Home
Single Family
Condo
Multi-Family
Land
Commercial/Industrial
Mobile Home
Rental
All
Show Open Houses Only
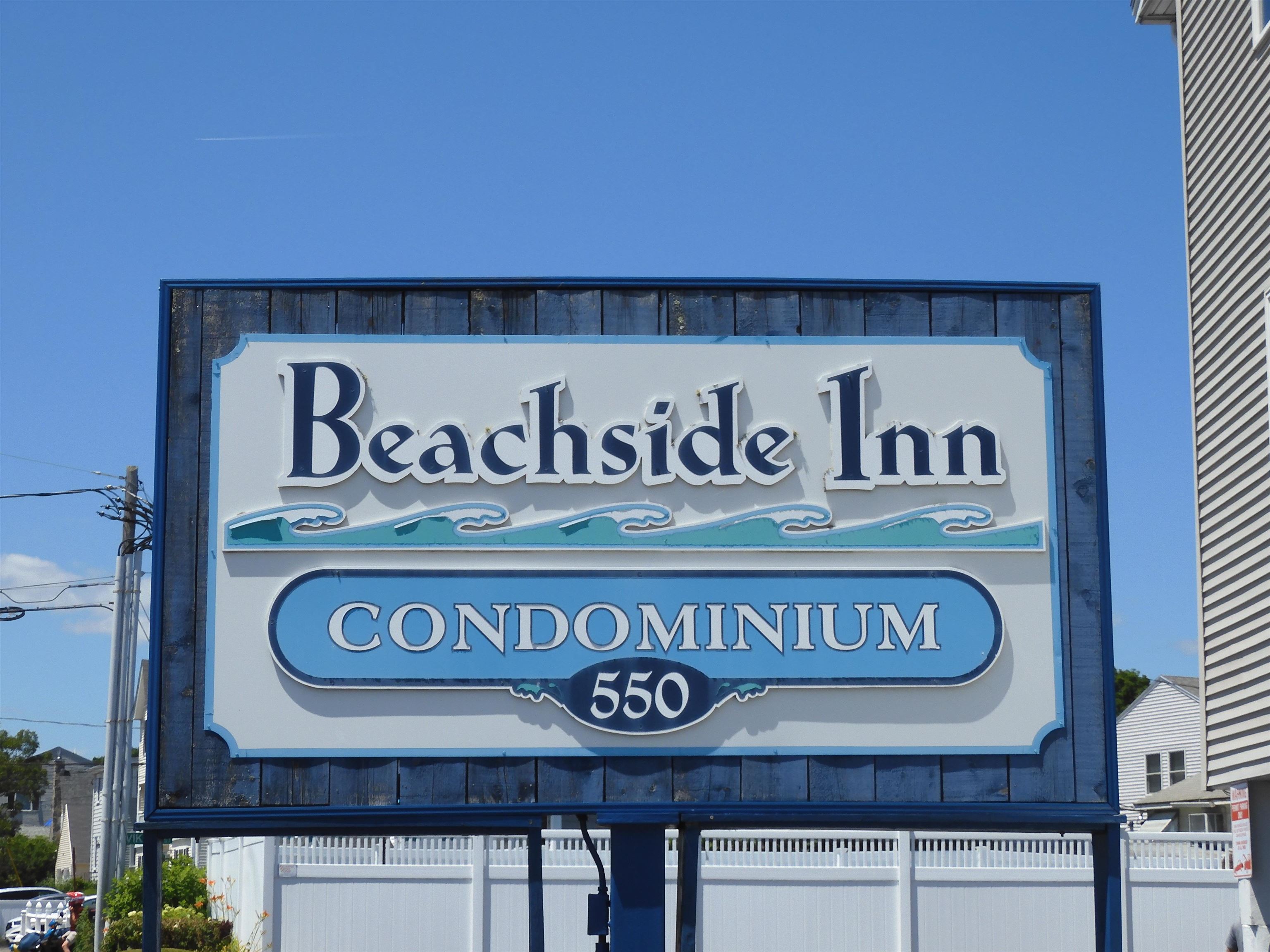
22 photo(s)
|
Hampton, NH 03842
|
Active
List Price
$217,900
MLS #
5050341
- Condo
|
| Rooms |
1 |
Full Baths |
1 |
Style |
|
Garage Spaces |
0 |
GLA |
280SF |
Basement |
No |
| Bedrooms |
1 |
Half Baths |
0 |
Type |
|
Water Front |
No |
Lot Size |
0SF |
Fireplaces |
0 |
| Condo Fee |
|
Community/Condominium
Beachside Inn
|
Beach living on a budget. Need to get away here it is, adorable studio just yards from the North
Beach Wall is this good sized studio that allows for designated sleep and living area. Condo fees
include all everything except cable and internet. Coin op laundry on site, pool, deck overlooking
gorgeous marsh and private deck off unit. Call today for a private viewing. Away from the busy
section of the beach but close to many great Restaurants and shopping as well as Highway access.
Seller will help with closing costs.
Listing Office: Keller Williams Realty Success, Listing Agent: Jennifer Hamilton Bower
View Map

|
|
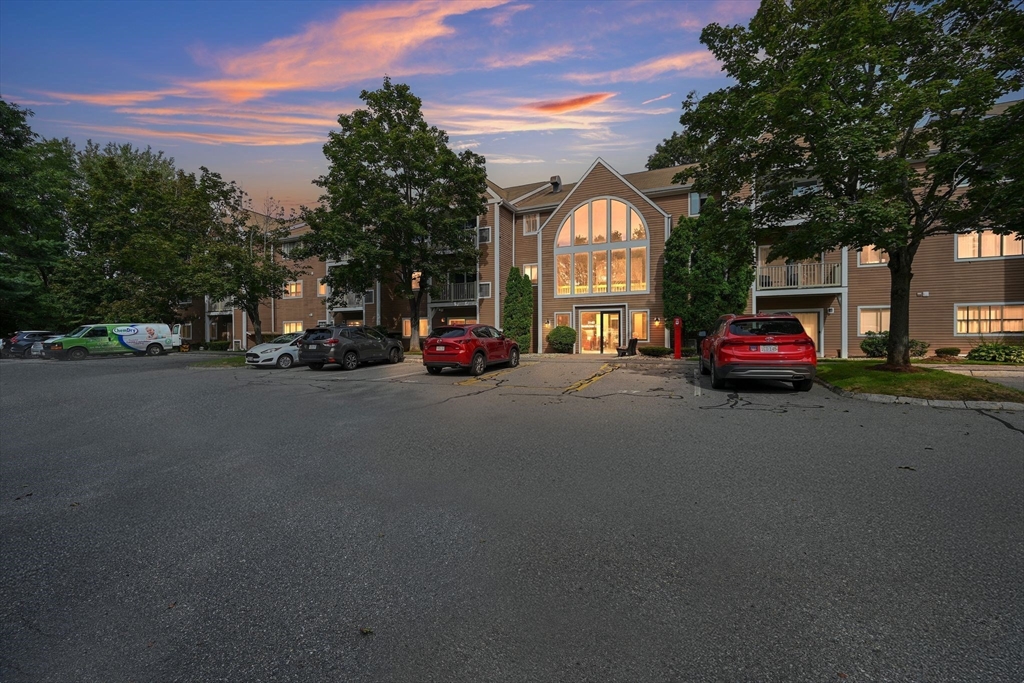
16 photo(s)

|
Haverhill, MA 01832
|
Under Agreement
List Price
$249,000
MLS #
73468402
- Condo
|
| Rooms |
3 |
Full Baths |
1 |
Style |
Mid-Rise |
Garage Spaces |
0 |
GLA |
687SF |
Basement |
No |
| Bedrooms |
1 |
Half Baths |
0 |
Type |
Condominium |
Water Front |
No |
Lot Size |
0SF |
Fireplaces |
0 |
| Condo Fee |
$410 |
Community/Condominium
Hunters Run West
|
Highly sought after & rarely available first foor unit with outdoor patio. Located in a fabulous
area of Haverhill, easy access to all highways, walk to stores & Planet Fitness.This wide open
floor plan large one bedroom unit, with maintenance free vinyl plank flooring will appeal to
everyone. Beautiful white cabinet Kitchen with sleek black granite counter tops & breakfast bar,
stainless appliances, in unit laundry & plenty of storage. Double slider opens up directly to your
own private patio & completes this special place to call home. Pet friendly complex with fenced in
dog park. This unit has a deeded front row parking space. Folks is doesnt get any better than this.
Priced to sell immediately ! Snooze you lose!
Listing Office: Keller Williams Realty, Listing Agent: Patrick O'Donnell
View Map

|
|
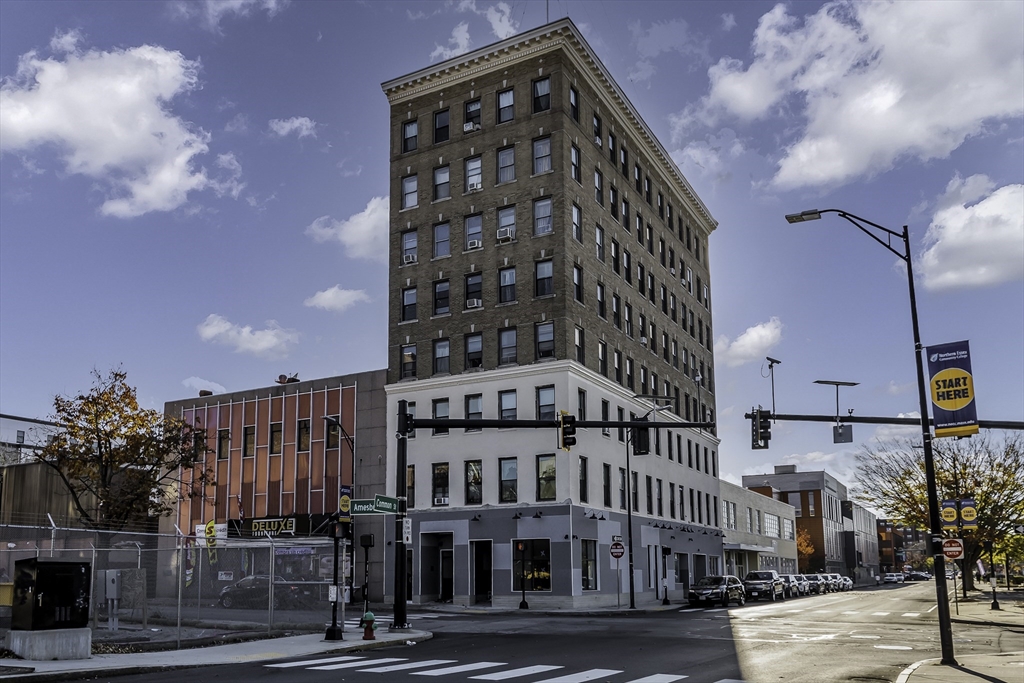
18 photo(s)
|
Lawrence, MA 01840-1313
|
Active
List Price
$255,000
MLS #
73430112
- Condo
|
| Rooms |
3 |
Full Baths |
1 |
Style |
High-Rise |
Garage Spaces |
0 |
GLA |
637SF |
Basement |
No |
| Bedrooms |
2 |
Half Baths |
0 |
Type |
Condominium |
Water Front |
No |
Lot Size |
0SF |
Fireplaces |
0 |
| Condo Fee |
$335 |
Community/Condominium
|
Located at 46 Amesbury St U:2B in Lawrence, Massachusetts, this completely remodeled condominium
offers a unique opportunity to experience comfortable living. The property presents a charming
residence with a well-established history. The living area, encompassing 637 square feet, provides
an intimate and functional space for relaxation and daily activities. The layout encourages a
seamless integration of living and dining, promoting an inviting atmosphere for both residents and
guests. Natural light enhances the warmth of this area, creating a cozy environment. This
condominium features two bedrooms, each designed to offer a private and restful retreat. The single
full bathroom is efficiently designed to serve the needs of the residents. Located on the second
floor of a single-story structure, the residence offers convenient accessibility. This 1953
condominium represents a chance to own a piece of Lawrence's history.
Listing Office: Keller Williams Realty, Listing Agent: Jonathan Delarosa
View Map

|
|
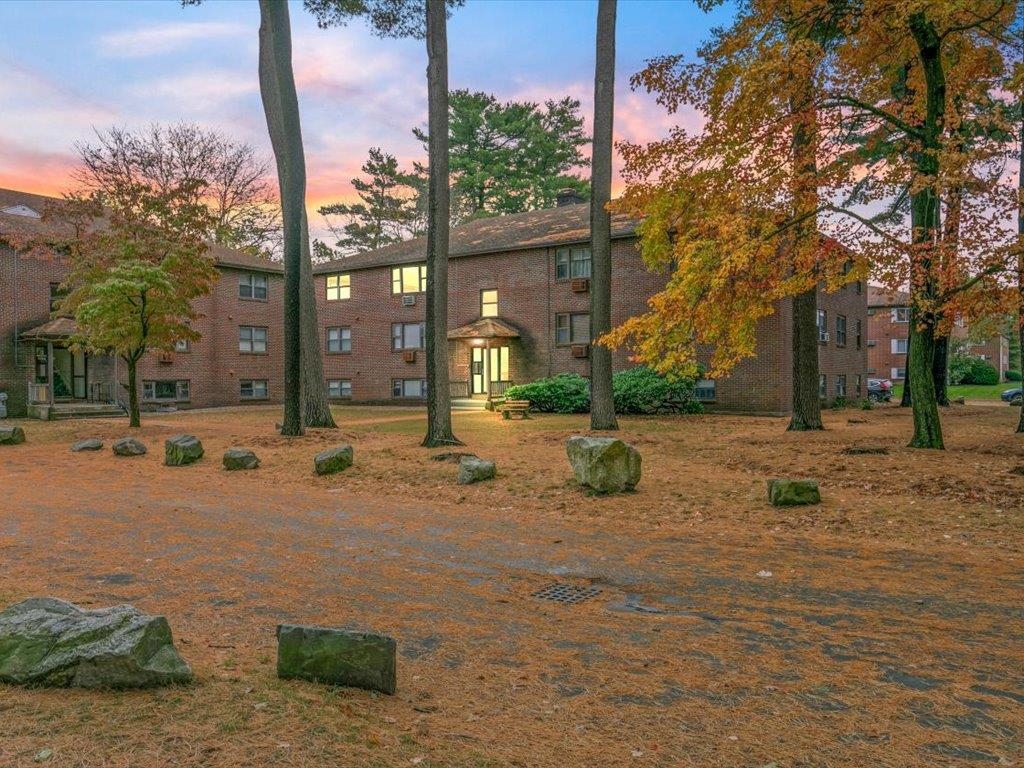
24 photo(s)
|
Salem, NH 03079
|
Contingent
List Price
$264,900
MLS #
5066301
- Condo
|
| Rooms |
5 |
Full Baths |
1 |
Style |
|
Garage Spaces |
0 |
GLA |
891SF |
Basement |
No |
| Bedrooms |
2 |
Half Baths |
0 |
Type |
|
Water Front |
No |
Lot Size |
2,614SF |
Fireplaces |
0 |
| Condo Fee |
|
Community/Condominium
Salem Crossing Ii
|
Looking for a clean, comfortable, efficient and affordable condo in possibly THE most convenient
location? Then this is the one! This two-bed TOP FLOOR unit features a previously refreshed kitchen
and bath, plus newer carpets and fresh paint throughout giving it that bright, move-in-ready feel.
Perfect for first-timers, investors, or anyone looking to downsize and enjoy, maintenance-free
living. Heat and hot water are even included in the condo fee. With assigned parking, plenty of
visitor parking, and a convenient on-site laundry room, it’s everything you need right where you
want to be. And the location? Just minutes to Route 93, Route 28, and Tuscan Village with shopping
and restaurants right outside your door!
Listing Office: Keller Williams Realty Success, Listing Agent: Ronald Carpenito
View Map

|
|
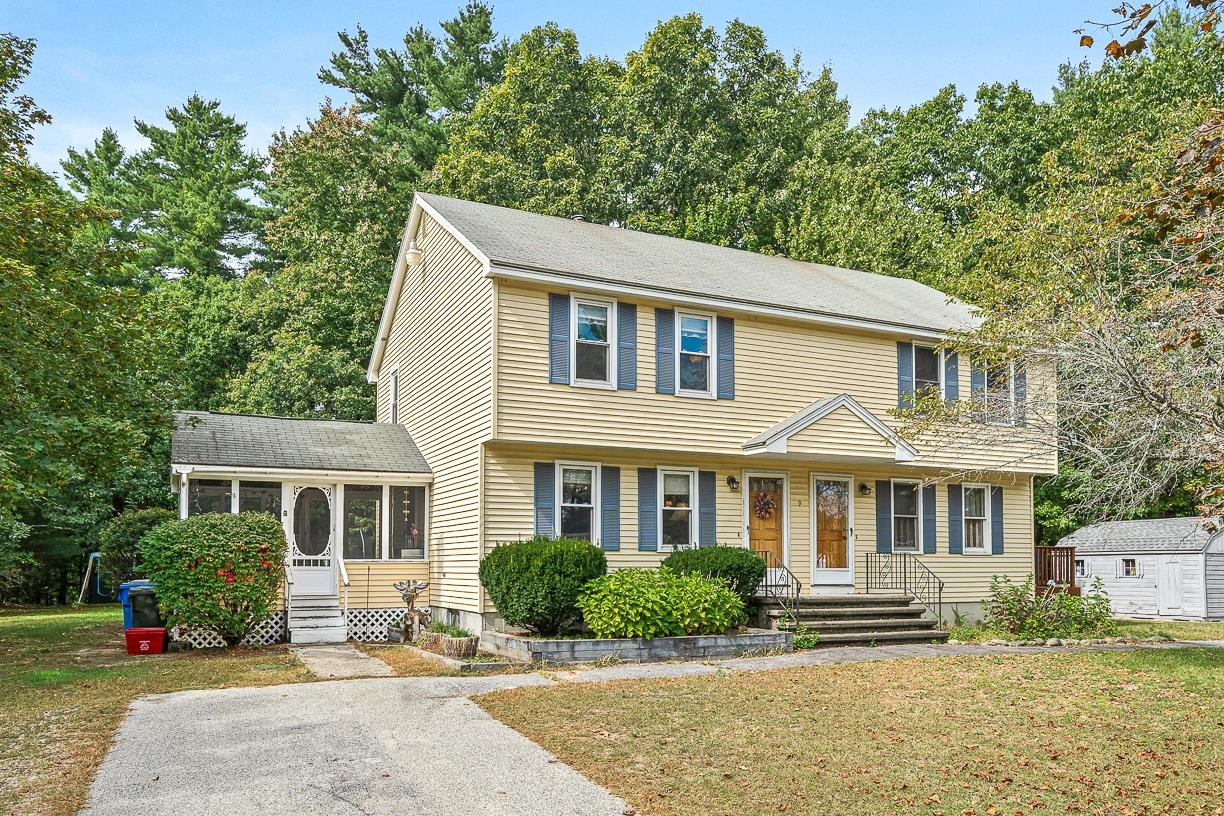
21 photo(s)
|
Londonderry, NH 03053
|
Under Agreement
List Price
$345,000
MLS #
5062103
- Condo
|
| Rooms |
6 |
Full Baths |
1 |
Style |
|
Garage Spaces |
0 |
GLA |
1,340SF |
Basement |
Yes |
| Bedrooms |
2 |
Half Baths |
1 |
Type |
|
Water Front |
No |
Lot Size |
40,075SF |
Fireplaces |
0 |
| Condo Fee |
|
Community/Condominium
|
Why rent when you can own ? Tucked away on a peaceful cul-de-sac, this two-bedroom, one-and-a-half
bath townhouse condex offers the perfect blend of privacy, and value — with no condo fees! A
charming side porch welcomes you, while the level yard with shed provides space for gardening, play,
or entertaining. The location can’t be beat—close to everything, yet set in a quiet neighborhood
setting. Great opportunity for first-time buyers or downsizers!
Listing Office: Keller Williams Realty Success, Listing Agent: Karen Couillard
View Map

|
|
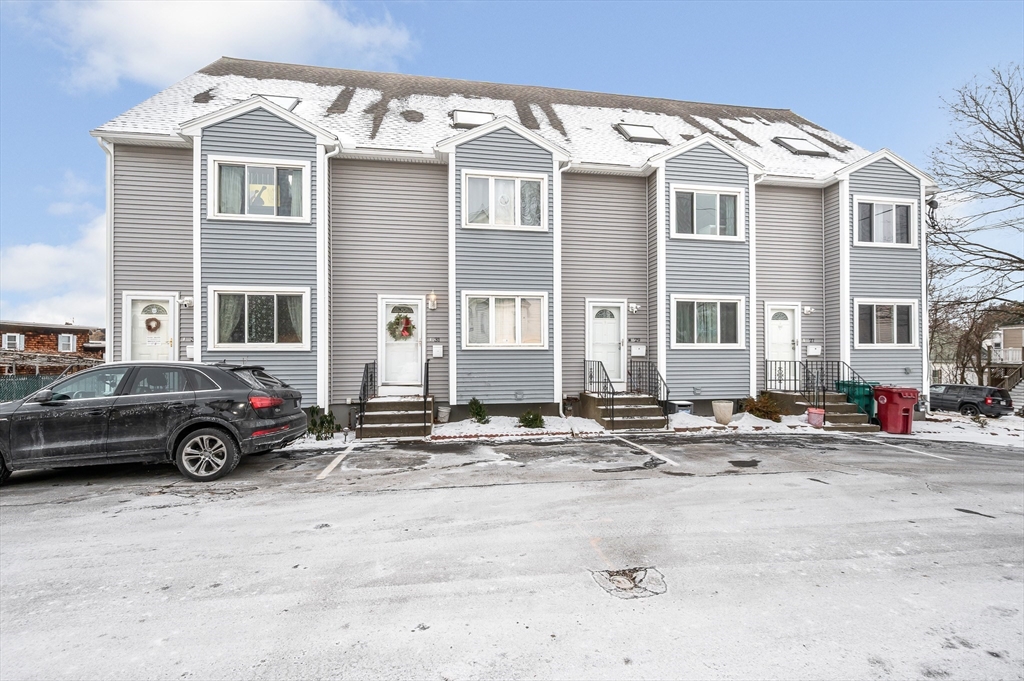
35 photo(s)
|
Lowell, MA 01852
|
Under Agreement
List Price
$369,900
MLS #
73466202
- Condo
|
| Rooms |
5 |
Full Baths |
1 |
Style |
Townhouse |
Garage Spaces |
1 |
GLA |
1,150SF |
Basement |
Yes |
| Bedrooms |
2 |
Half Baths |
1 |
Type |
Condominium |
Water Front |
No |
Lot Size |
0SF |
Fireplaces |
0 |
| Condo Fee |
$300 |
Community/Condominium
Pine Hill Condominium
|
This beautifully updated townhome in Lowell offers everything you need! Featuring two bedrooms and
two full bathrooms. The first floor boasts a spacious living area and a newly renovated kitchen with
a seamless layout . On the second floor, you will find a large primary bedroom with a loft that
leads to a private rooftop deck—perfect for entertaining or relaxing with your morning coffee.
Additionally, the property includes a partial basement with laundry, storage and garage. Three
additional parking spaces included. Located in a desirable neighborhood, this home is just minutes
away from local shopping, dining, entertainment and highway access. Don't miss this
opportunity!
Listing Office: LAER Realty Partners, Listing Agent: The DiPietro and Bekkenhuis Group
View Map

|
|
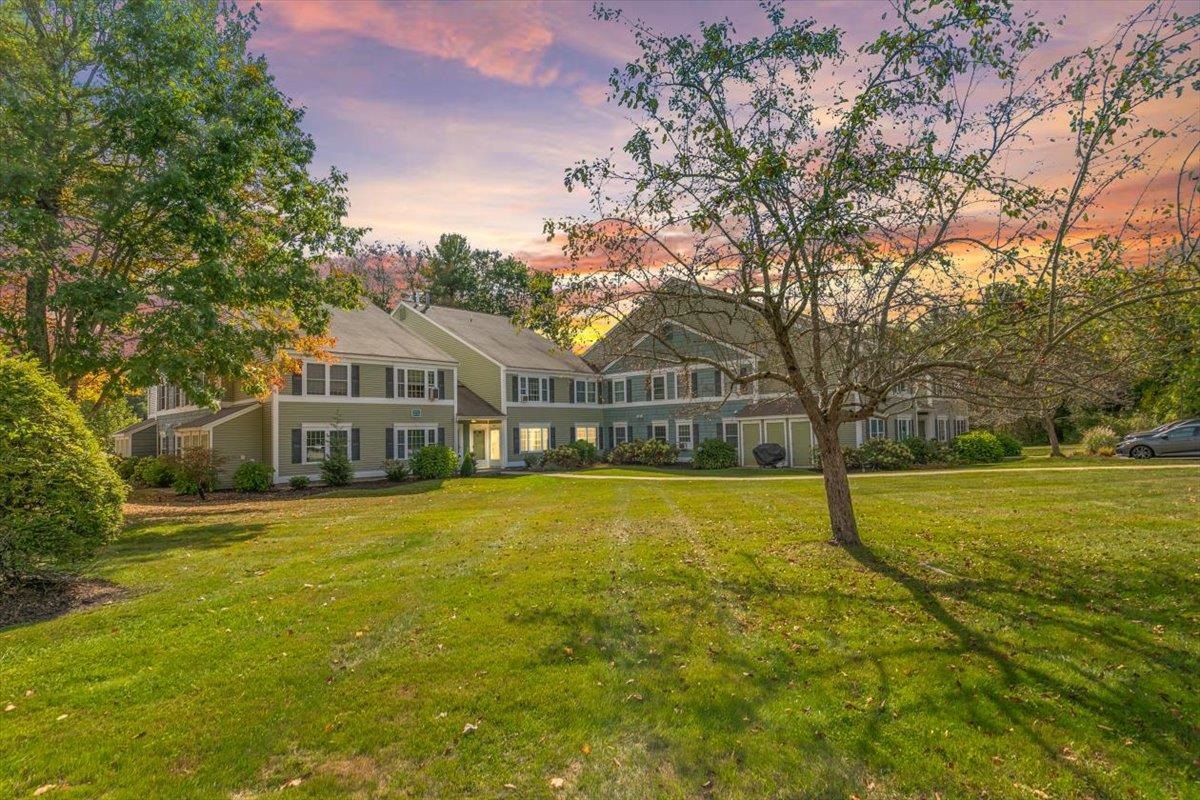
31 photo(s)
|
Portsmouth, NH 03801
|
Under Agreement
List Price
$389,900
MLS #
5064966
- Condo
|
| Rooms |
5 |
Full Baths |
2 |
Style |
|
Garage Spaces |
0 |
GLA |
1,071SF |
Basement |
No |
| Bedrooms |
2 |
Half Baths |
0 |
Type |
|
Water Front |
No |
Lot Size |
0SF |
Fireplaces |
0 |
| Condo Fee |
|
Community/Condominium
|
Looking for a carefree lifestyle minutes from all that downtown Portsmouth has to offer? Look no
further than this single level condo that has SO much to offer. Entire interior has been freshly
painted, kitchen was remodeled w/quartzite countertops, seriously cool green cabinets w/smart
undercabinet lights, completely remodeled bath, ensuite primary bedroom with brand new carpeting and
gorgeous pond view, 2nd bedroom with new carpeting, and living room with hardwood flooring. Also
includes exterior storage unit. Association amenities include in-ground pool, tennis court,
basketball court, clubhouse and walking trails. Minutes to shopping, restaurants, and beaches. So
much value! First showings will be Sat/Sun, 10-11 and 10-12, from 11-1. See you there!
Listing Office: Keller Williams Realty Success, Listing Agent: Deborah Higgins
View Map

|
|
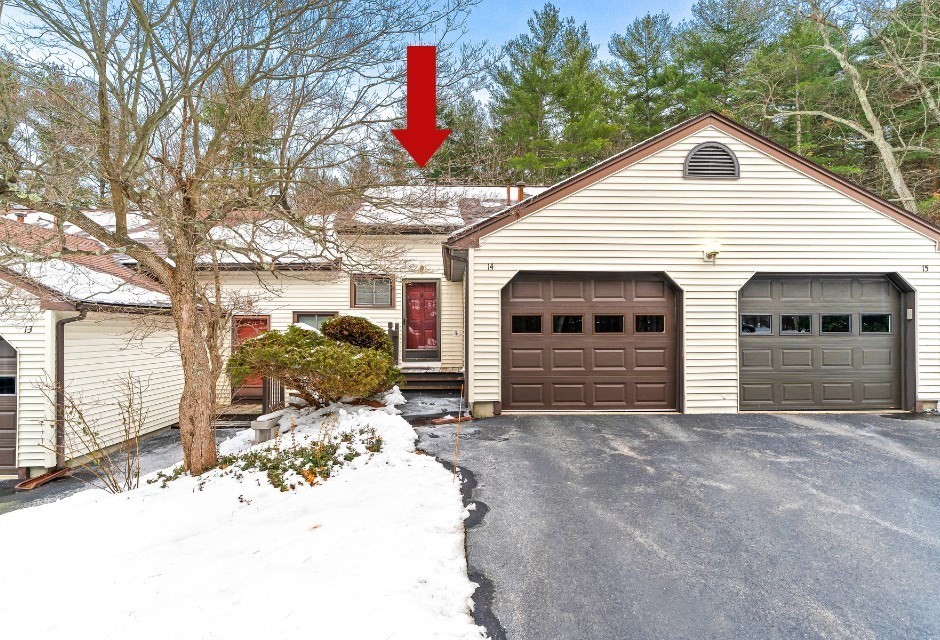
27 photo(s)
|
Tyngsboro, MA 01879
|
Active
List Price
$389,900
MLS #
73461650
- Condo
|
| Rooms |
5 |
Full Baths |
1 |
Style |
Duplex |
Garage Spaces |
1 |
GLA |
1,018SF |
Basement |
No |
| Bedrooms |
2 |
Half Baths |
1 |
Type |
Condominium |
Water Front |
No |
Lot Size |
0SF |
Fireplaces |
0 |
| Condo Fee |
$425 |
Community/Condominium
Bridge Crest Condominiums
|
Move-in ready and beautifully updated! This recently renovated condo features a modern kitchen,
refreshed bathroom, new flooring throughout, and fresh interior paint. Enjoy the convenience of your
own one-car garage with new door, low-maintenance living, and a bright, open layout. Nothing to do
but unpack and enjoy. Just a few minutes to RT 3 and the NH border makes it a fantastic
location!
Listing Office: Keller Williams Realty, Listing Agent: Tim Desmarais
View Map

|
|
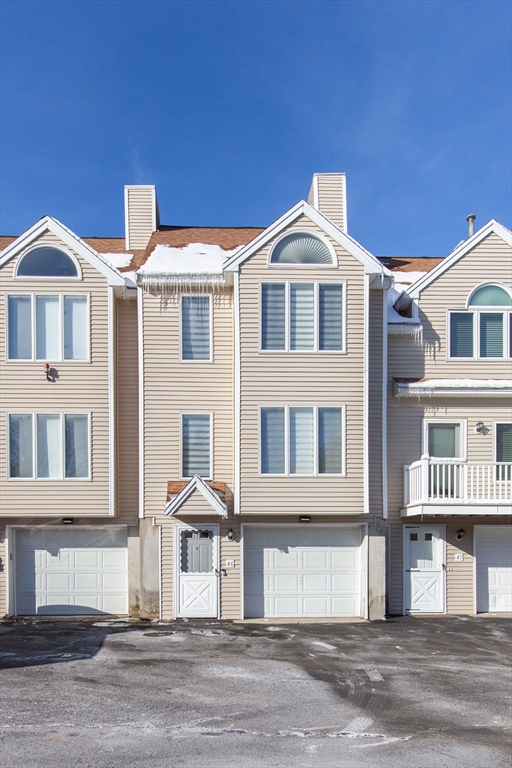
32 photo(s)
|
Dracut, MA 01826
|
Contingent
List Price
$425,000
MLS #
73471076
- Condo
|
| Rooms |
5 |
Full Baths |
1 |
Style |
Townhouse |
Garage Spaces |
1 |
GLA |
1,500SF |
Basement |
No |
| Bedrooms |
2 |
Half Baths |
1 |
Type |
Condominium |
Water Front |
No |
Lot Size |
0SF |
Fireplaces |
1 |
| Condo Fee |
$300 |
Community/Condominium
Hovey Estates
|
Welcome home to peaceful, low-maintenance living in one of the most desirable townhouse communities
in Dracut. Backing directly onto conservation land, this beautifully maintained unit offers privacy,
quiet, and a scenic natural backdrop. The interior is pristine — freshly painted, hardwood floors
throughout, newer stainless steel appliances, and a newer heating system make this home completely
move-in ready. Two spacious bedrooms and an incredible loft area create endless possibilities. Ideal
for a first time buyer or downsizer Sun-filled, stylish, and exceptionally well cared for, this is
easily one of the finest units to come available in the community in recent years. Prepare to be
impressed ! Showing begin at Open house Saturday 1/24 ~ 11:00 - 1:00
Listing Office: Keller Williams Realty, Listing Agent: Karen Couillard
View Map

|
|
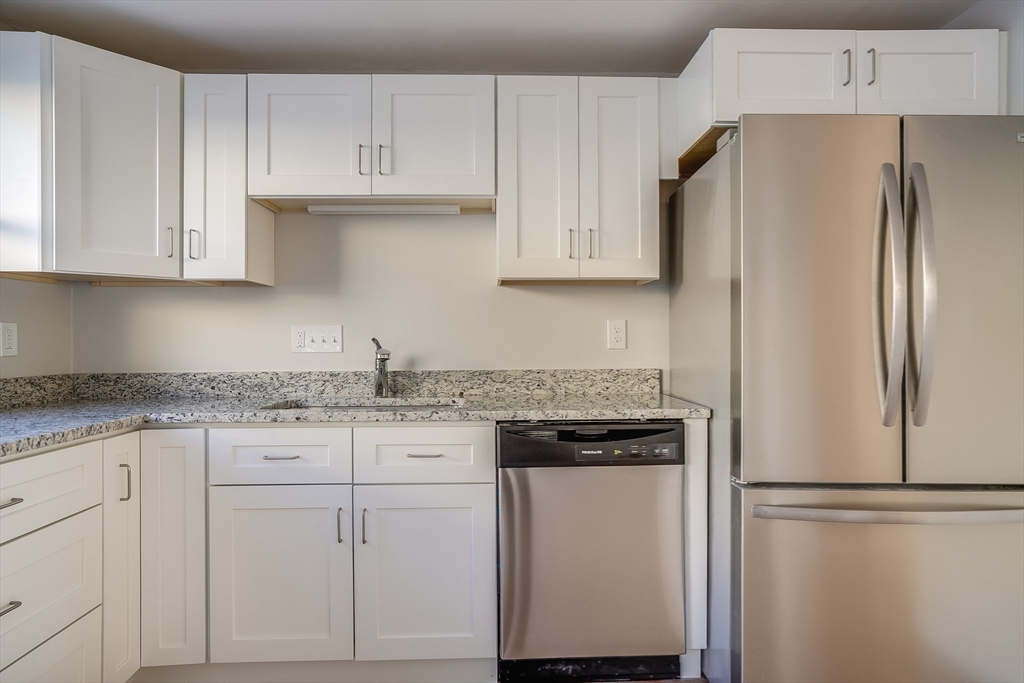
30 photo(s)

|
Haverhill, MA 01832
|
Active
List Price
$429,000
MLS #
73466063
- Condo
|
| Rooms |
4 |
Full Baths |
1 |
Style |
Townhouse |
Garage Spaces |
0 |
GLA |
1,016SF |
Basement |
Yes |
| Bedrooms |
2 |
Half Baths |
1 |
Type |
Condominium |
Water Front |
No |
Lot Size |
0SF |
Fireplaces |
0 |
| Condo Fee |
$445 |
Community/Condominium
Oliver Gardens
|
Welcome to this beautifully renovated townhouse in Oliver Gardens. This bright and spacious
townhouse features 2 bedrooms, 1 1/2 bathrooms and a bonus room on the lower level. This newly
updated home offers an eat-in kitchen with new cabinets, granite countertops, stainless steel
appliances, spacious pantry and new flooring throughout. First floor includes a large living room
and updated 1st floor half bathroom. Upstairs features 2 generously sized bedrooms, spacious closets
and a full bathroom with walk-in shower. This townhouse includes central a/c, new hot water heater,
laundry room in the lower level and 2 assigned parking spaces. Desirable location and conveniently
located near highways & NH border.
Listing Office: Keller Williams Realty, Listing Agent: Michelle Mallock
View Map

|
|
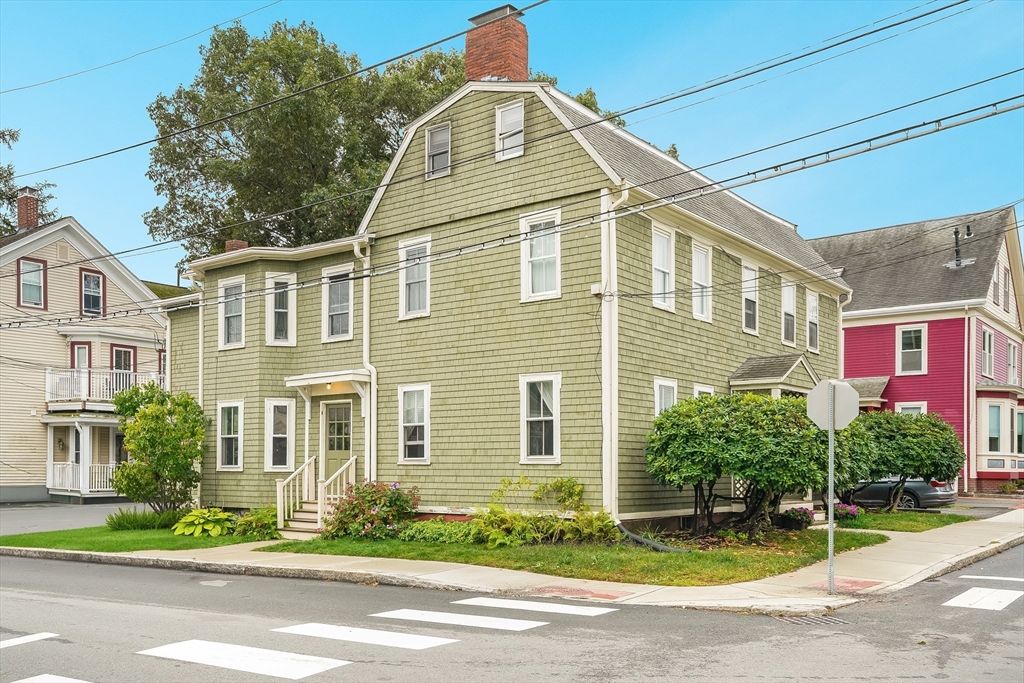
25 photo(s)
|
Newburyport, MA 01950
|
Active
List Price
$479,900
MLS #
73438232
- Condo
|
| Rooms |
4 |
Full Baths |
1 |
Style |
Garden |
Garage Spaces |
0 |
GLA |
888SF |
Basement |
Yes |
| Bedrooms |
2 |
Half Baths |
0 |
Type |
Condominium |
Water Front |
No |
Lot Size |
0SF |
Fireplaces |
1 |
| Condo Fee |
$300 |
Community/Condominium
|
Location, Location, Location!!!! Do not miss this 1, potentially 2, bedroom condo situated just
blocks from Downtown Newburyport and the Merrimack River. This gorgeous unit features fireplaced
living room with amazing wood floors, nice high ceilings, stunning woodwork, and loads of sun. This
leads to updated Quartz Kitchen with tiled floors which is open to the dining room or 2nd potential
bedroom, again with amazing wood floors. Continue down the hall to bedroom and full bath. One car
parking, lovely mud room area, in building laundry and storage. This unit is a half block to rail
trail anda few blocks to Downtown which features unique shopping, restaurants, and breweries as well
as the waterfront with numerous marinas. Commuters, this is the dream location near Train station
and major highways as well as Plum Island for beach walks
Listing Office: Keller Williams Realty, Listing Agent: Jennifer Hamilton Bower
View Map

|
|
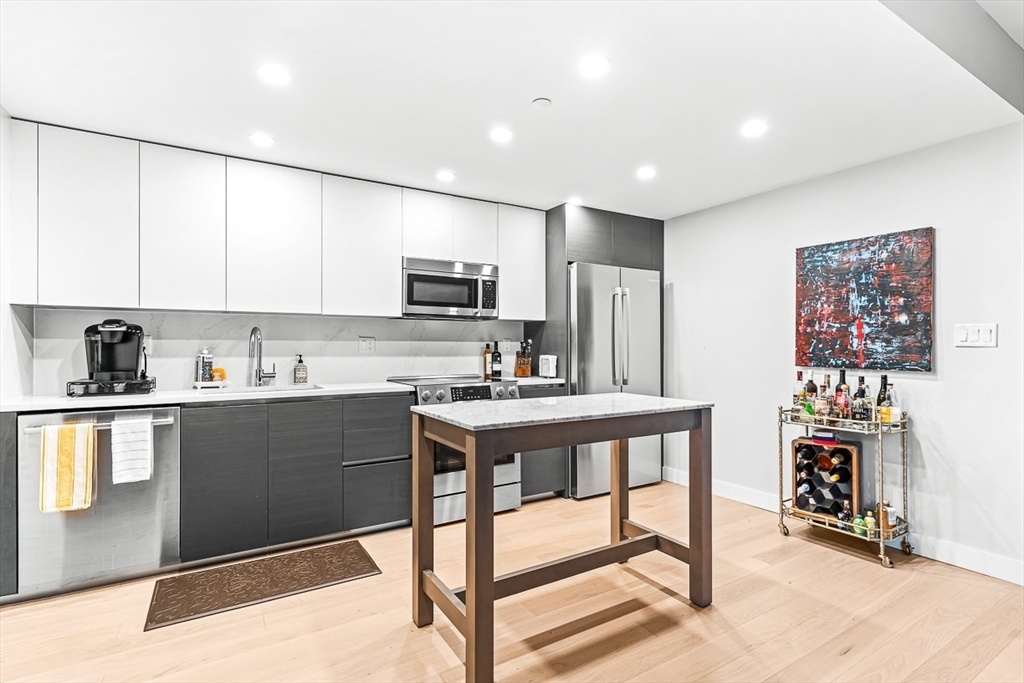
24 photo(s)
|
Chelsea, MA 02150
|
Active
List Price
$479,900
MLS #
73473233
- Condo
|
| Rooms |
5 |
Full Baths |
1 |
Style |
Garden,
Mid-Rise |
Garage Spaces |
0 |
GLA |
914SF |
Basement |
No |
| Bedrooms |
2 |
Half Baths |
0 |
Type |
Condominium |
Water Front |
No |
Lot Size |
0SF |
Fireplaces |
0 |
| Condo Fee |
$510 |
Community/Condominium
|
.You’ll be impressed the moment you step into this modern garden-style condo featuring two spacious
bedrooms, in-unit laundry, and elevator access for added convenience. The bright, open layout is
complemented by an inviting common gathering area that leads directly to a rooftop deck—ideal for
relaxing or entertaining. Enjoy easy, low-maintenance living in a well-maintained building
conveniently located close to shopping, dining, and everyday amenities.
Listing Office: Keller Williams Realty, Listing Agent: Tim Desmarais
View Map

|
|
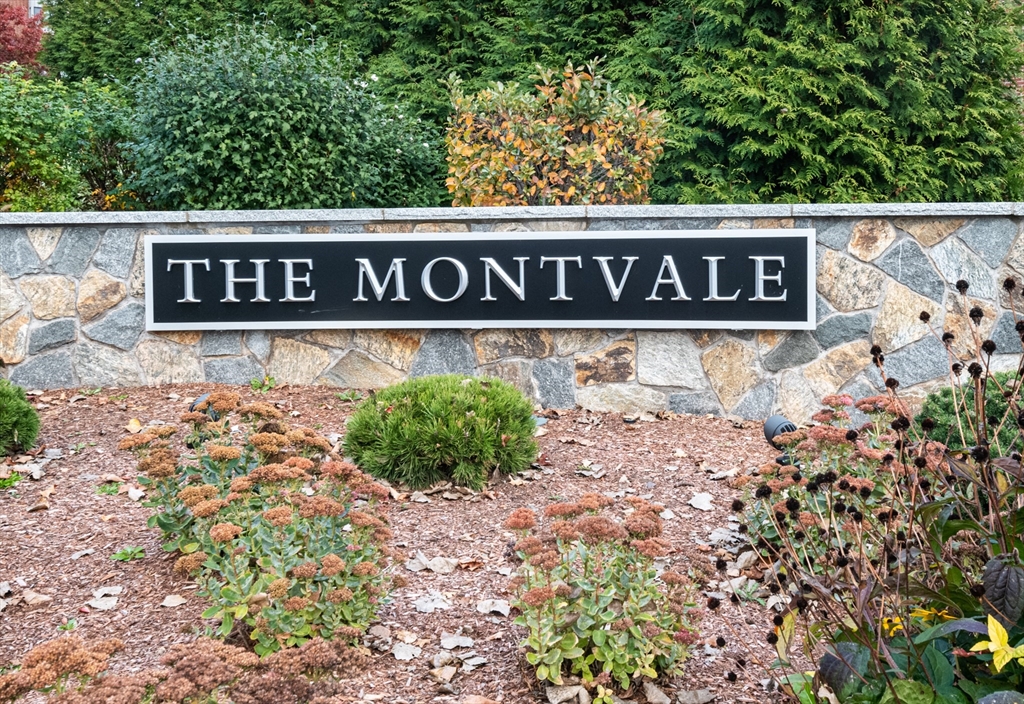
32 photo(s)
|
Stoneham, MA 02180
|
Under Agreement
List Price
$489,900
MLS #
73449199
- Condo
|
| Rooms |
5 |
Full Baths |
2 |
Style |
Garden |
Garage Spaces |
1 |
GLA |
1,050SF |
Basement |
No |
| Bedrooms |
2 |
Half Baths |
0 |
Type |
Condominium |
Water Front |
No |
Lot Size |
0SF |
Fireplaces |
0 |
| Condo Fee |
$492 |
Community/Condominium
The Montvale
|
Located at 200 Ledgewood Drive U:505, Stoneham, MA, this 2 bed 2 bath condominium offers a
compelling opportunity to embrace a comfortable and convenient lifestyle. Positioned within a
well-established community, this residence offers a harmonious blend of practicality and style. The
living area, encompassing 1050 square feet, provides a versatile canvas for creating a personalized
haven. Imagine arranging your furnishings to maximize both comfort and functionality, crafting an
inviting space for relaxation and entertainment. Natural light filters throughout, enhancing the
ambiance and creating a warm, welcoming atmosphere to enjoy the space within this home..This condo
offers 2 spacious bedrooms with full bath and large walk- in closet in the primary providing
comfortable and private spaces for rest and rejuvenation. Updated kitchen with quartz countertops,
new carpeting, newer windows and freshly painted make it turn-key ready for a new owner. Steps away
from Rt. 93 &128..
Listing Office: Century 21 North East, Listing Agent: Victoria Kluse
View Map

|
|
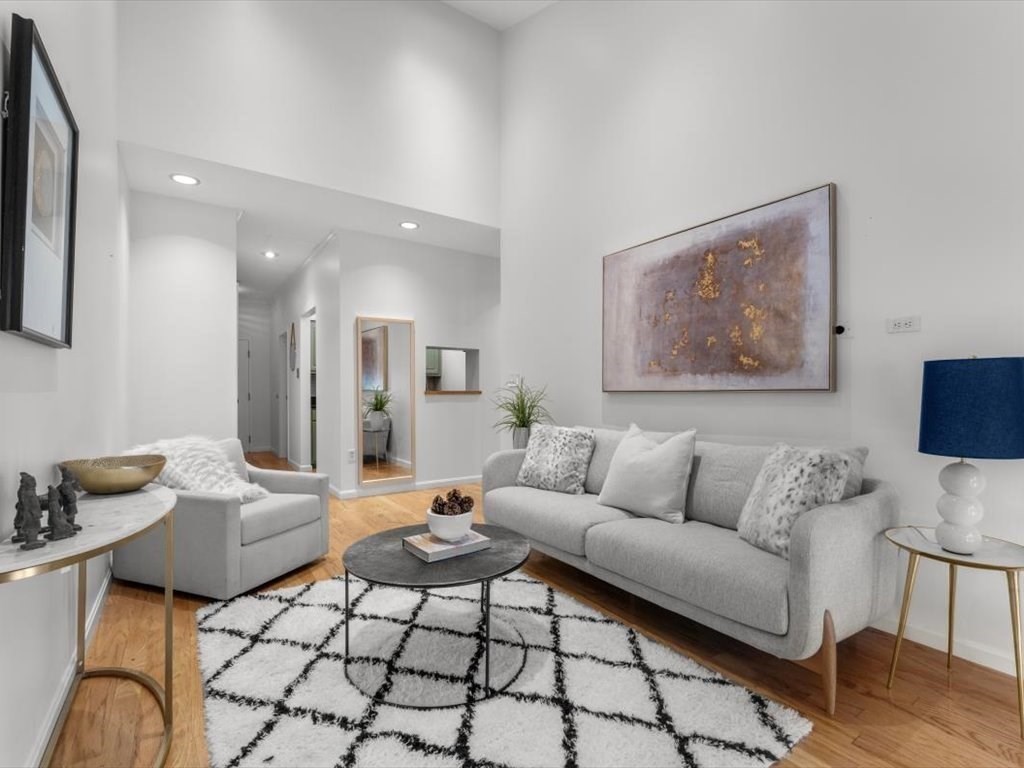
24 photo(s)
|
Boston, MA 02129
(Charlestown's Navy Yard)
|
Under Agreement
List Price
$640,000
MLS #
73430094
- Condo
|
| Rooms |
4 |
Full Baths |
1 |
Style |
Low-Rise |
Garage Spaces |
1 |
GLA |
766SF |
Basement |
No |
| Bedrooms |
2 |
Half Baths |
0 |
Type |
Condominium |
Water Front |
No |
Lot Size |
0SF |
Fireplaces |
0 |
| Condo Fee |
$897 |
Community/Condominium
|
Live at the Historic Charlestown Navy Yard! This unit is housed in the Basilica building and offers
a sleek, stylish backdrop warmed by exposed brick and hardwood flooring. Nicely sized living and
dining area perfect for relaxing/entertaining sets the mood for a contemporary chef's kitchen with
lots of storage and a full complement of stainless appliances with a convenient pass through for
serving. The primary bedroom has oversized windows, exposed brick and a great closet. The second
bedroom features a murphy bed to accommodate overnight guests and personal use. The bath is
outfitted with designer tile and fixtures and has an adjacent laundry closet. The Basilica building
offers common lounges with fireplaces, a heated garage, bicycle storage and an elevator for your
convenience. The Navy Yard provides easy access to commuter options by water taxi, free MGH Shuttle,
highways and public transit in and out of Downtown near all the dining and shopping Charlestown has
to offer!
Listing Office: Engel & Volkers Boston, Listing Agent: Post Advisory Group
View Map

|
|
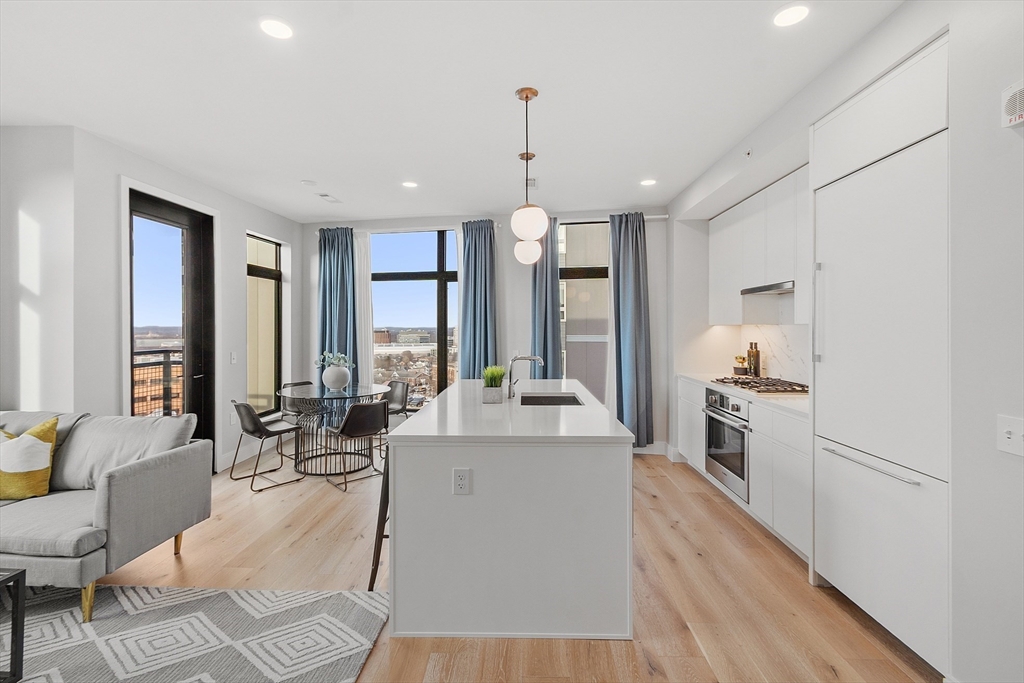
42 photo(s)

|
Boston, MA 02135
(Brighton)
|
Under Agreement
List Price
$1,100,000
MLS #
73465797
- Condo
|
| Rooms |
4 |
Full Baths |
2 |
Style |
Mid-Rise |
Garage Spaces |
2 |
GLA |
1,018SF |
Basement |
No |
| Bedrooms |
2 |
Half Baths |
0 |
Type |
Condominium |
Water Front |
No |
Lot Size |
0SF |
Fireplaces |
0 |
| Condo Fee |
$929 |
Community/Condominium
Stratus Residences
|
A welcoming concierge, curated art, and interior finishes that speak of quiet luxury set the stage
as you enter the building; your journey home is paved with plush carpets and architectural lighting
that softly guides your way. Here's your chance to live in a penthouse-level corner Unit 725, where
sweeping, unobstructed views stretch out before you, framed by 8ft+ ceilings and an airy,
open-concept kitchen, living and dining space designed for living and retreat. Step out to your
private balcony for morning coffee under an open sky. The Primary BR offers a walk-in closet and
ensuite bath with deep double vanities, while the 2nd BR is equally well-appointed with two closets.
Private storage (B710) on the same level, and 2 tandem parking spaces (28) in the garage below.
Beyond your door, this condo is rich with amenities to elevate daily living: gym w/ sauna, library,
multiple conference rooms, pool table, pet spa, dog run, and access to a stunningly repurposed
chapel building.
Listing Office: Keller Williams Realty, Listing Agent: Treetop Group
View Map

|
|
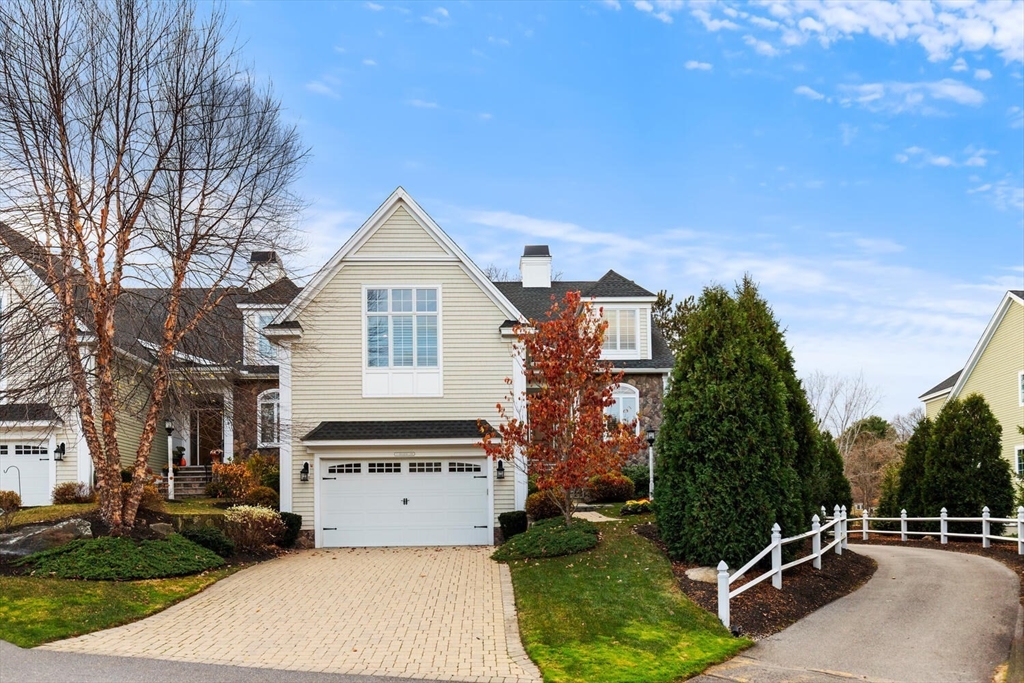
40 photo(s)

|
Andover, MA 01810
|
Active
List Price
$1,825,000
MLS #
73459455
- Condo
|
| Rooms |
8 |
Full Baths |
4 |
Style |
Townhouse |
Garage Spaces |
2 |
GLA |
4,459SF |
Basement |
Yes |
| Bedrooms |
3 |
Half Baths |
1 |
Type |
Condominium |
Water Front |
No |
Lot Size |
0SF |
Fireplaces |
2 |
| Condo Fee |
$790 |
Community/Condominium
The Legends At Andover Country Club
|
Elegant, tasteful end unit with scenic golf course views at The Legends at Andover Country Club.
Beautiful 3 bedroom townhome overlooks the 14th green & features timeless finishes, beautiful
details & high quality workmanship. Luxurious first-floor primary suite with double custom closets &
gleaming hardwood flooring. Lavish bath includes dual vanity sinks & large walk-in tiled shower.
Elevator that services all levels. Fully applianced kitchen features large island with breakfast
bar, double ovens & pantry area with loads of cabinets! Open concept design with spacious fireplaced
living room & dining room with slider to large deck. Powder room completes the main level. Mid level
great room with custom built-ins & gas fireplace. Upstairs, 2 spacious bedrooms, 2 full baths & an
open loft area. Lower level walkout with pool table, power recliners, work out area & full bath.
Large, dedicated storage room & utility room. 2 Car Garage. Custom blinds throughout & meticulously
maintained.
Listing Office: Keller Williams Realty, Listing Agent: The Maren Group
View Map

|
|
Showing 16 listings
|