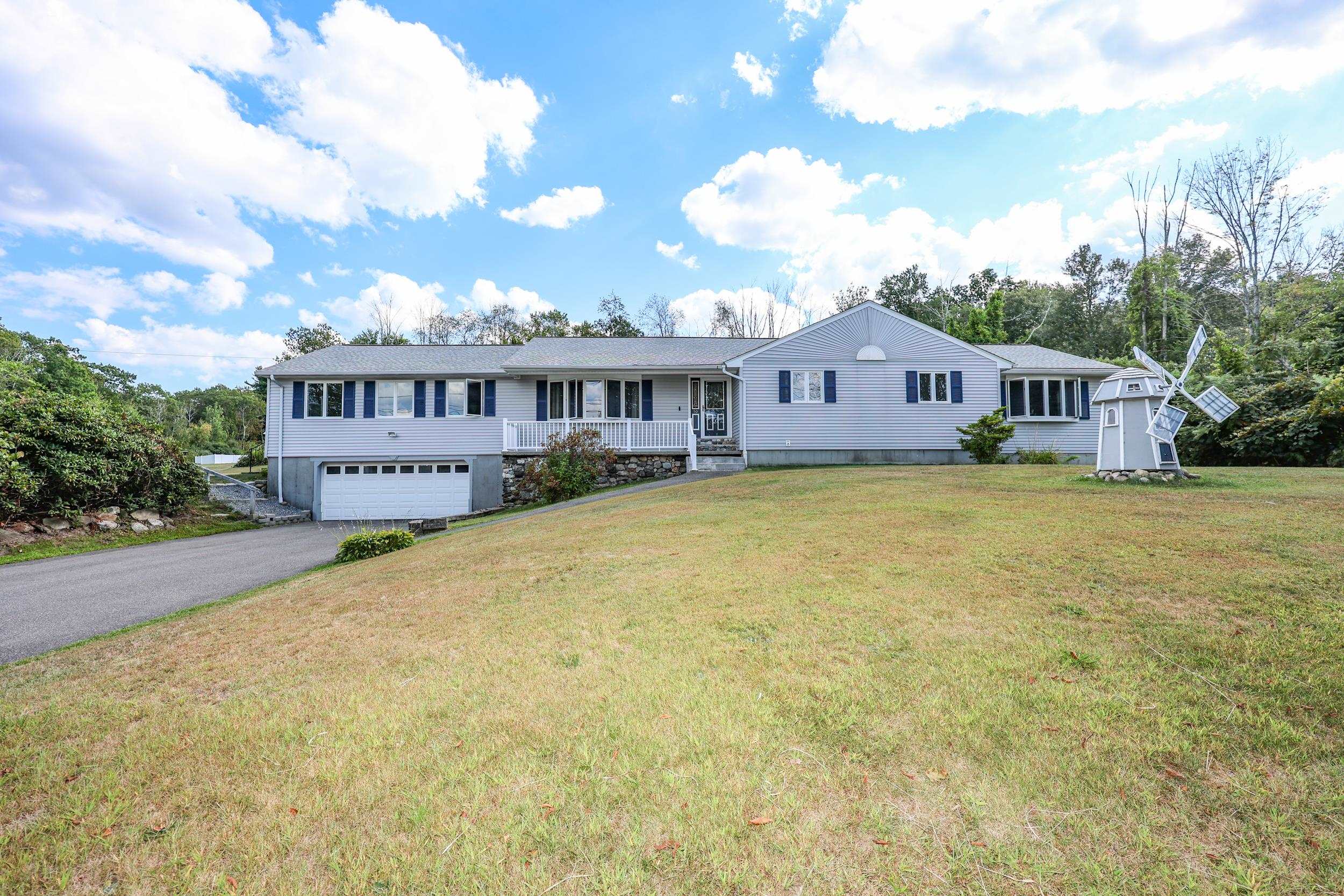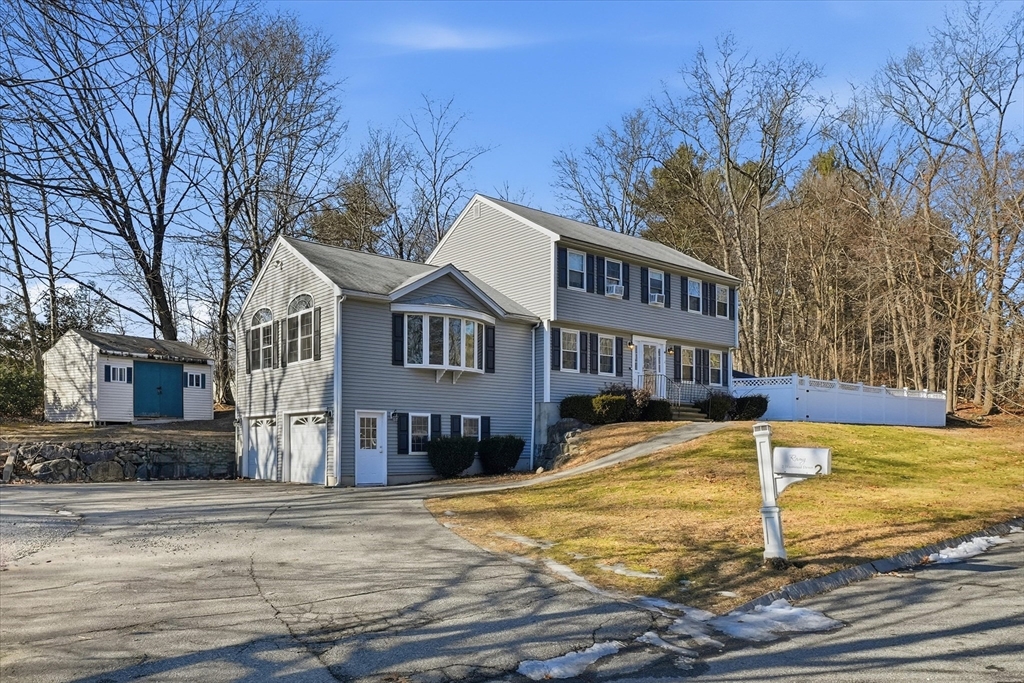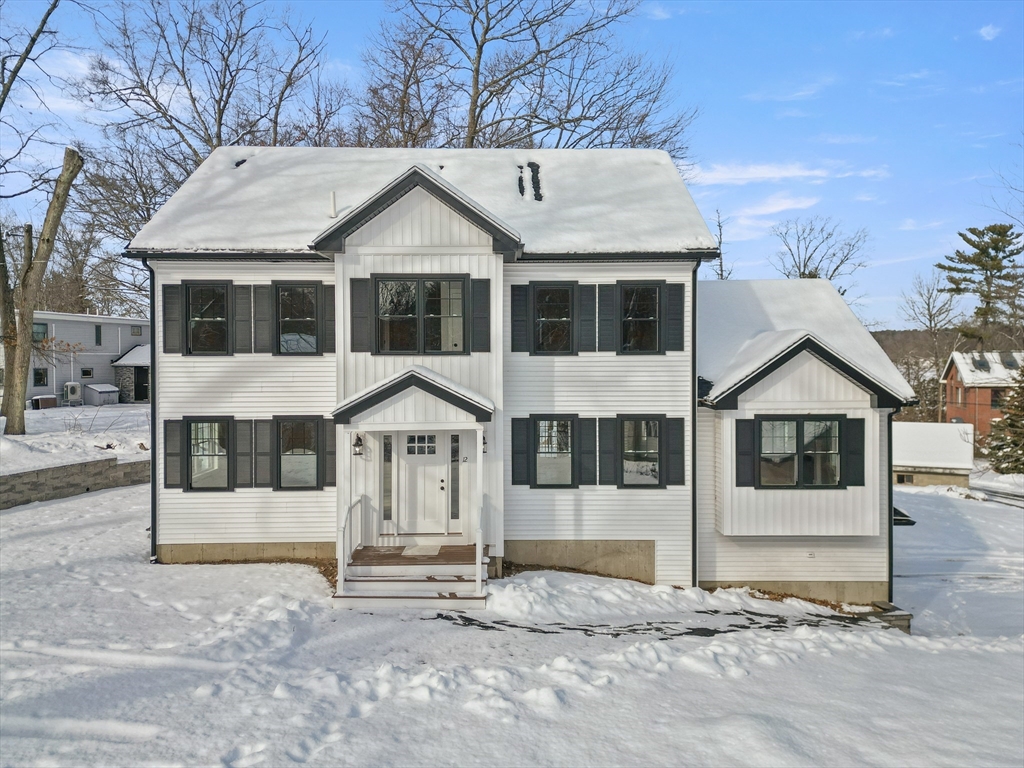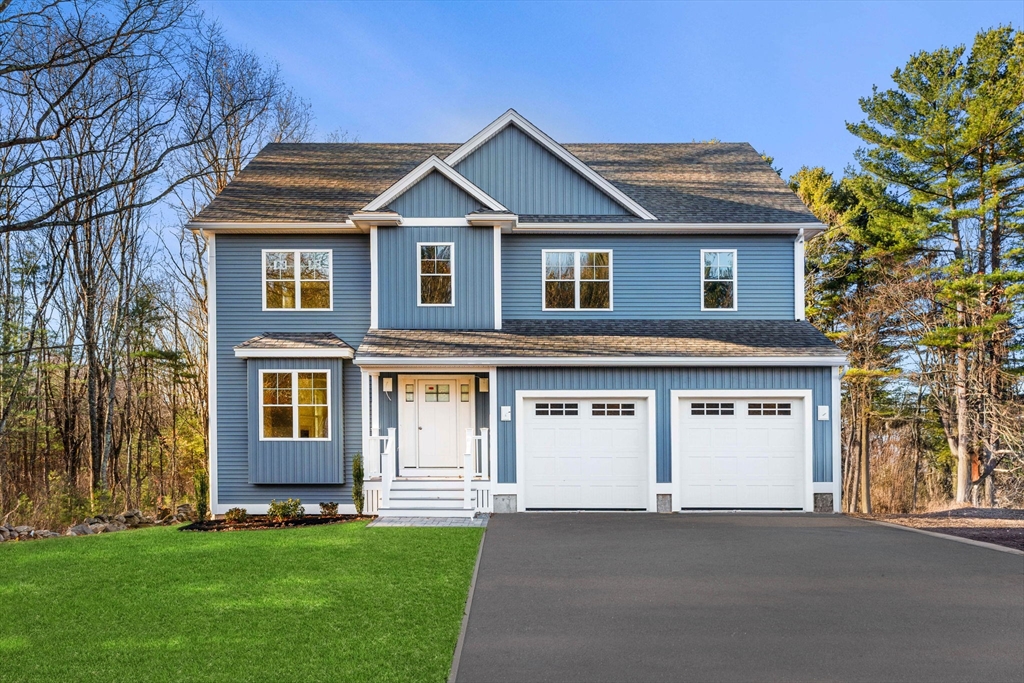Home
Single Family
Condo
Multi-Family
Land
Commercial/Industrial
Mobile Home
Rental
All
Show Open Houses Only
Showing listings 101 - 104 of 104:
First Page
Previous Page
Next Page
Last Page

40 photo(s)
|
Pelham, NH 03076
|
Contingent
List Price
$769,000
MLS #
5060428
- Single Family
|
| Rooms |
9 |
Full Baths |
3 |
Style |
|
Garage Spaces |
2 |
GLA |
2,650SF |
Basement |
Yes |
| Bedrooms |
4 |
Half Baths |
0 |
Type |
|
Water Front |
No |
Lot Size |
1.15A |
Fireplaces |
0 |
Welcome home to this spacious ranch on over an acre of land, designed with multigenerational living
in mind! A versatile extension of the main home offers the perfect setup for an accessory apartment
or in-law suite. This portion of this home has its own private driveway and entrance, this space
offers a full kitchen, living room, bedroom, and full bath—ideal for family, guests, or independent
living. The main home offers a warm and inviting open floor plan with hardwood floors and an
abundance of natural light. The kitchen includes a cozy eat-in area overlooking the stone patio and
in-ground pool—perfect for entertaining or simply relaxing, a living room with a bay window. A large
primary suite with cathedral ceiling, walk-in closet, and full bath provides a private retreat,
while two additional bedrooms, another full bath, a bonus office/playroom with built-in shelving, &
laundry room, complete the first floor. Additional highlights include a two-car garage under the
home, a spacious unfinished basement for storage or future expansion, and a mini split system
offering both cooling and supplemental heat. Recent updates include a brand-new septic system
(2025), a newer roof, and upgraded 300-amp electrical service, updated full bath, and laundry room.
This move-in ready home blends comfort, flexibility, and modern updates—perfect for today’s
lifestyle!
Listing Office: Keller Williams Realty Success, Listing Agent: Susan Rochwarg
View Map

|
|

42 photo(s)
|
Methuen, MA 01844
|
Under Agreement
List Price
$777,000
MLS #
73467059
- Single Family
|
| Rooms |
9 |
Full Baths |
2 |
Style |
Colonial |
Garage Spaces |
2 |
GLA |
2,929SF |
Basement |
Yes |
| Bedrooms |
4 |
Half Baths |
0 |
Type |
Detached |
Water Front |
No |
Lot Size |
24,999SF |
Fireplaces |
1 |
Welcome to 2 Westwind Drive! This Classic Colonial is nestled on a cul-de-sac in the highly
desirable Marsh School District. The main level features a stunning, light-filled Great Room with
hardwood floors, a vaulted ceiling and a gas fireplace. You'll also find a formal dining room, a
spacious full bath, a den, and an inviting eat-in kitchen equipped with ample counter space, a gas
stove, stainless steel appliances and a dining area that opens through French doors to an incredible
backyard. Upstairs, discover four generous bedrooms and an additional full bath. The lower level
offers versatile flex space perfect for a teen suite, workout area, or office, along with plenty of
storage. Step outside to enjoy the private backyard, complete with a huge deck, a patio with a
gazebo, a heated above-ground pool, a vinyl fence and a large storage shed. Additionally, the
property features an oversized two-car garage and plenty of off-street parking for your convenience.
Don't miss this one!
Listing Office: Foundation Brokerage Group, Listing Agent: The Nancy Dowling Team
View Map

|
|

41 photo(s)
|
Tyngsboro, MA 01879
|
Contingent
List Price
$940,000
MLS #
73471332
- Single Family
|
| Rooms |
9 |
Full Baths |
2 |
Style |
Colonial |
Garage Spaces |
2 |
GLA |
3,344SF |
Basement |
Yes |
| Bedrooms |
4 |
Half Baths |
1 |
Type |
Detached |
Water Front |
No |
Lot Size |
26,502SF |
Fireplaces |
1 |
Stunning new construction open concept home with water view of Lake Massicupic features all the
bells and whistles. As soon as you walk in the large entrance foyer you will know this is it! To the
left is a perfect space for home office or living room. The fully appointed dine in kitchen offers
an oversized island, upgraded cabinets, pot filler, natural gas stove, stainless steel appliances
including refridgerator. Top of the line quartz countertops and back splash. French doors lead out
to deck, Front to back family room with cathedral ceiling and fireplace. There is recessed lighting
throughout the home. Gleaming hardwood floors. The Primary bedroom is very spacious, and offers it's
own private bath with double vanity and walk in closet. 2 more relaxing bedrooms on the 2nd level
with an additional full bath. Head on up to the 3rd level for a private getaway. Soft wall to wall
create a cozy feel for this bedroom plus sitting room. Beautiful stone wall. Large lot. Central
air
Listing Office: Keller Williams Realty, Listing Agent: Maryanne Alexander
View Map

|
|

3 photo(s)
|
Tewksbury, MA 01876
|
Under Agreement
List Price
$1,049,900
MLS #
73458550
- Single Family
|
| Rooms |
7 |
Full Baths |
2 |
Style |
Colonial |
Garage Spaces |
2 |
GLA |
2,600SF |
Basement |
Yes |
| Bedrooms |
4 |
Half Baths |
1 |
Type |
Detached |
Water Front |
No |
Lot Size |
43,560SF |
Fireplaces |
1 |
New construction 4 bedroom, 2.5 bath HERS energy-efficient colonial crafted by one of Tewksbury’s
most sought-after builders. Offering 2,600 sqft of thoughtfully designed living space, the exterior
shines with striking board-and-batten accents. Inside, the bright open floor plan centers around a
beautiful kitchen with white cabinetry, island, quartz countertops, stainless steel appliances, hood
vent, built-in microwave, and recessed lighting. The kitchen flows into a warm, inviting living room
featuring stunning floor-to-ceiling custom woodwork framing the gas fireplace, plus a slider to the
maintenance-free deck overlooking your private acre lot abutting woods. The elegant dining room
boasts shadowboxing and crown molding. Upstairs are 4 spacious bedrooms. The primary suite impresses
with hardwood floors, 2 walk-ins, and a luxurious ensuite with tiled shower, niche, quartz double
vanity, and linen closet. Walk-up attic and walk-out basement offer future potential. 2nd floor
laundry!
Listing Office: J. Borstell Real Estate, Inc., Listing Agent: Jeffrey Borstell
View Map

|
|
Showing listings 101 - 104 of 104:
First Page
Previous Page
Next Page
Last Page
|