Home
Single Family
Condo
Multi-Family
Land
Commercial/Industrial
Mobile Home
Rental
All
Show Open Houses Only
Showing listings 51 - 100 of 104:
First Page
Previous Page
Next Page
Last Page
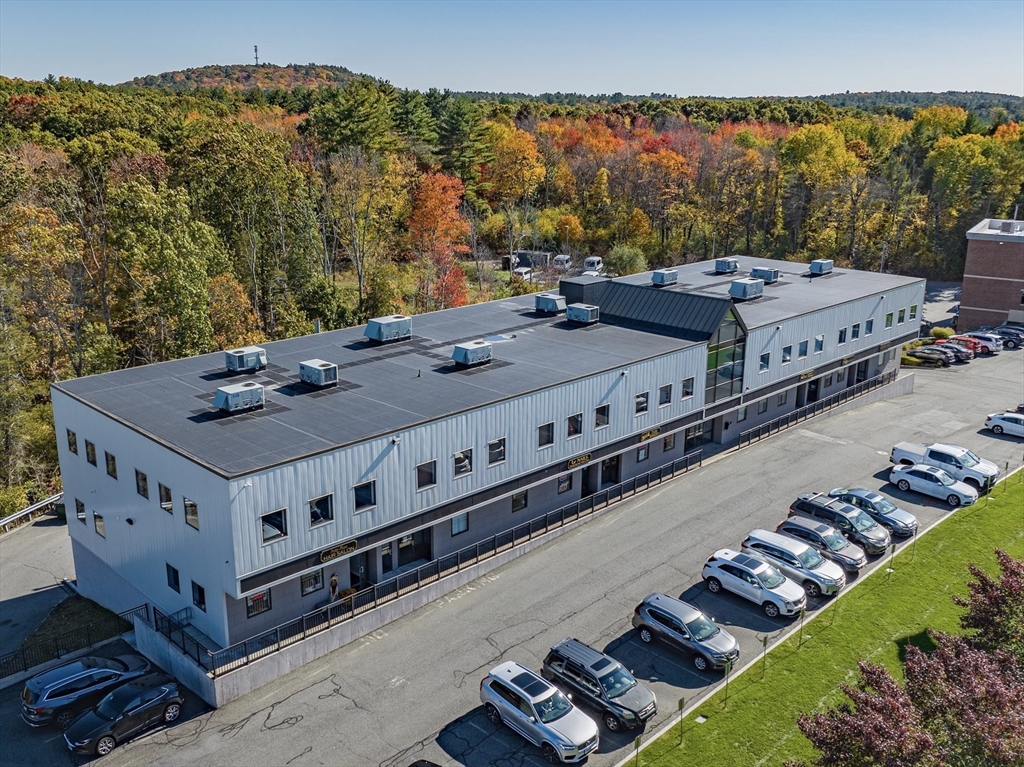
22 photo(s)
|
Rowley, MA 01969-1729
|
Active
List Price
$14
MLS #
73346407
- Rental
|
| Rooms |
0 |
Full Baths |
0 |
Style |
|
Garage Spaces |
0 |
GLA |
3,700SF |
Basement |
Yes |
| Bedrooms |
0 |
Half Baths |
0 |
Type |
|
Water Front |
No |
Lot Size |
|
Fireplaces |
0 |
3,700sf second-floor professional office suite in the Rowley Business Park, located directly on
Route 1. This sun-drenched suite has a large open office area, conference rooms, many private
offices, and a kitchen. The suite is accessible via elevator or staircase and has restrooms in the
common area. This is a NNN lease; the tenant pays utilities and NNN expenses in addition to base
rent. The space is serviced by an elevator and a large open staircase. The Rowley Business Park is
situated directly on historic Route 1, with a high traffic count (12,000 AADT) and excellent
demographics. This great-looking building projects a professional presence, beautifully landscaped
and well-maintained, with plenty of parking in front and side of the building. Ideally located 6
miles from downtown Newburyport, 3.5 miles to I-95, and a half-mile to Route 133. Prospective
tenants are encouraged to perform due diligence in all aspects of a contemplated tenancy. NNN fees
are currently $3.95psf.
Listing Office: Keller Williams Realty, Listing Agent: Faulkner Commercial Group
View Map

|
|
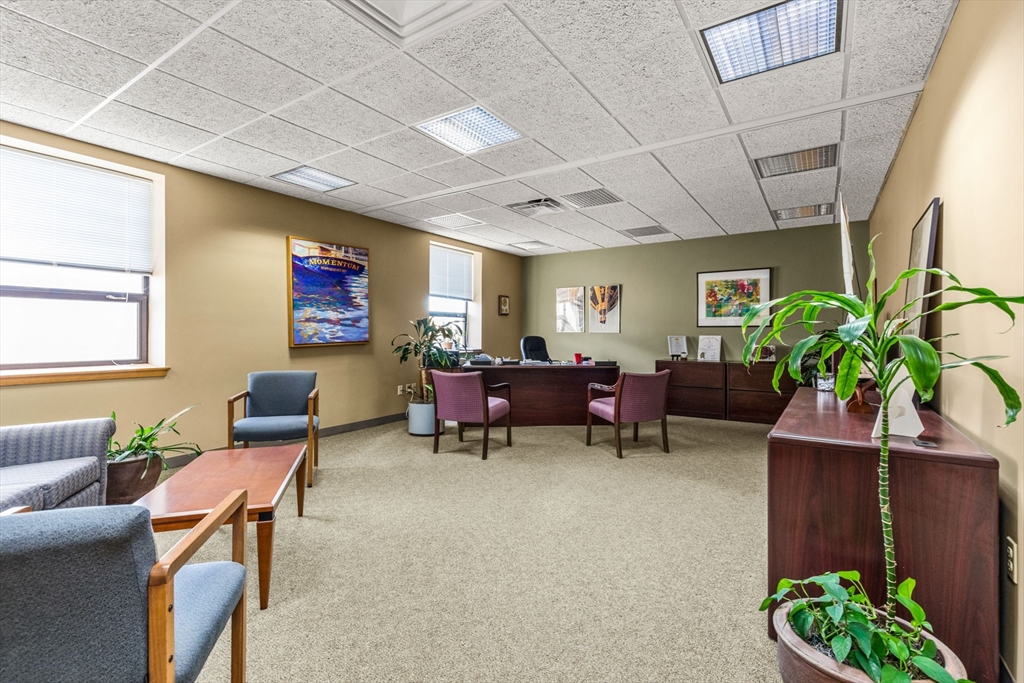
18 photo(s)
|
Newburyport, MA 01950-4012
|
Active
List Price
$14
MLS #
73454535
- Rental
|
| Rooms |
0 |
Full Baths |
0 |
Style |
|
Garage Spaces |
0 |
GLA |
2,950SF |
Basement |
Yes |
| Bedrooms |
0 |
Half Baths |
0 |
Type |
|
Water Front |
No |
Lot Size |
|
Fireplaces |
0 |
Great opportunity to lease warehouse and office flex space in a beautiful building in proximity to
the Seaport Business Park & the Dexter Industrial Green. Approximately 2,950 rentable square feet
available, with 1,900sf+/- warehouse and 1,000sf+/- office space. A loading dock with an 8'x12'
overhead door and a clean restroom with a shower completes the package. Offered at $14.00 psf NNN. A
large 4,800sf+/- mezzanine could be built out for the right tenant, bringing the total usable square
footage to 7,750sf+/-. This space is very well located on Parker St, one of the gateways into the
Newburyport Business Park, with easy access from Route 1 and Interstate 95, as well as the
Newburyport train station. Tenants will appreciate easy access to Newburyport's shops and
restaurants, as well as to walking and biking paths. Prospective tenants are encouraged to perform
due diligence regarding specific measurements, suitability, and any permits required for the
tenant's proposed use.
Listing Office: Keller Williams Realty, Listing Agent: Faulkner Commercial Group
View Map

|
|
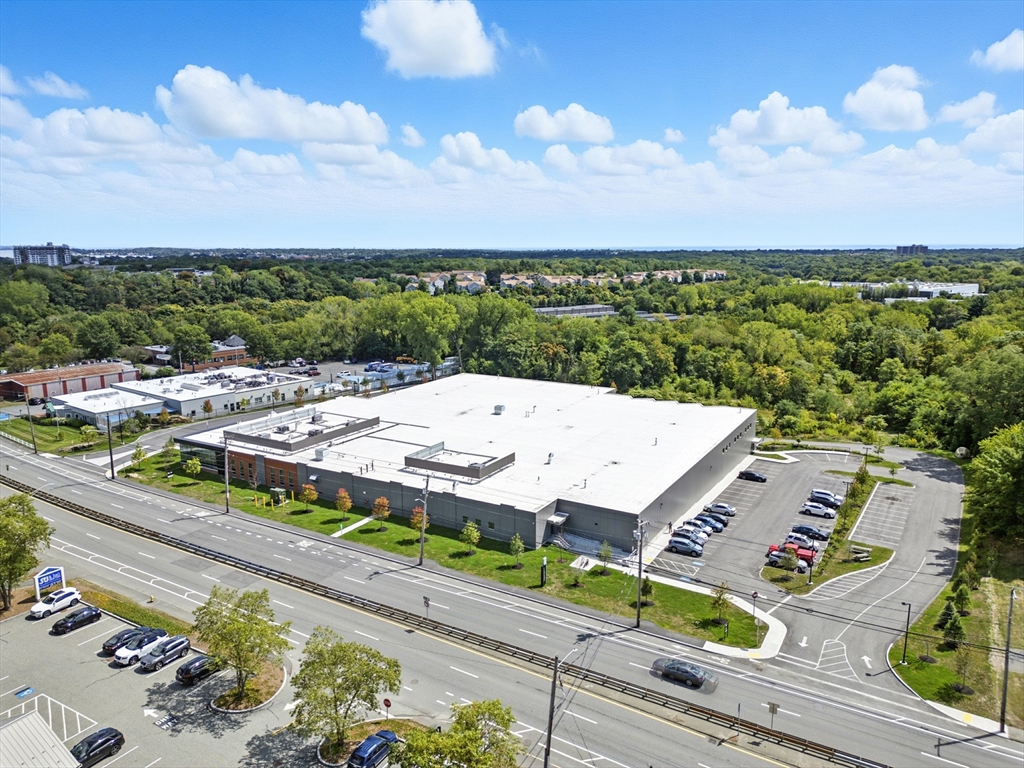
20 photo(s)
|
Salem, MA 01970-1738
|
Active
List Price
$15
MLS #
73426657
- Rental
|
| Rooms |
0 |
Full Baths |
0 |
Style |
|
Garage Spaces |
0 |
GLA |
20,000SF |
Basement |
Yes |
| Bedrooms |
0 |
Half Baths |
0 |
Type |
|
Water Front |
No |
Lot Size |
|
Fireplaces |
0 |
Now Available: 20,000sf of new industrial space on the street level of this beautiful facility built
in 2023. Clean space with a freight elevator to the lower-level docks. 12' clear height space. The
common area includes the kitchen/ dining area, ADA restrooms, and an employee locker room. Abundant
parking for employees. This is a NNN lease; the tenant will be responsible for utilities and
proportionate NNN expenses in addition to base rent. 5-year lease term preferred. The landlord will
consider leasing additional space. Prospective tenants are encouraged to perform due diligence in
all aspects of a contemplated lease.
Listing Office: Keller Williams Realty, Listing Agent: Faulkner Commercial Group
View Map

|
|
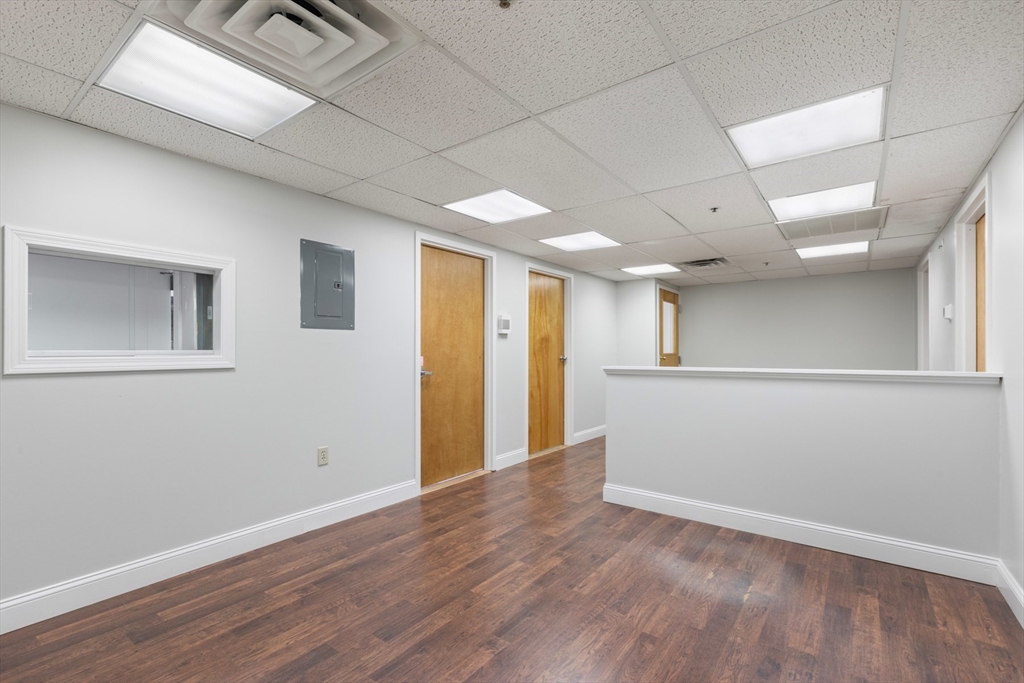
22 photo(s)
|
Newburyport, MA 01950-4075
|
Active
List Price
$16
MLS #
73416654
- Rental
|
| Rooms |
0 |
Full Baths |
0 |
Style |
|
Garage Spaces |
0 |
GLA |
2,650SF |
Basement |
Yes |
| Bedrooms |
0 |
Half Baths |
0 |
Type |
|
Water Front |
No |
Lot Size |
|
Fireplaces |
0 |
Offered For Lease is this 2,650sf flex space in the Seaport Business Park, featuring 1,950sf
warehouse/ shop floor space with 16' clear height, a freshly remodeled 700sf office space in the
mezzanine, and ample parking. This space has a large 4-piece restroom with a 48" shower on the first
floor, and a six-room suite with a kitchenette on the mezzanine level. The shop floor area is
16-foot clear height, and has two Modine gas heaters and a 10' drive-in overhead door. Close to US
Route 1 and just two miles from I-95, this location is near the MBTA Commuter Rail Stop, Newburyport
Walking Trail, the Newburyport Courthouse, Dexter Industrial Park, and all that downtown Newburyport
has to offer. This is a NNN lease; the tenant will pay property tax, CAM charges, and quarterly
condo fees in addition to base rent and utilities. NNN fees are approximately $4.00psf.
Listing Office: Keller Williams Realty, Listing Agent: Faulkner Commercial Group
View Map

|
|
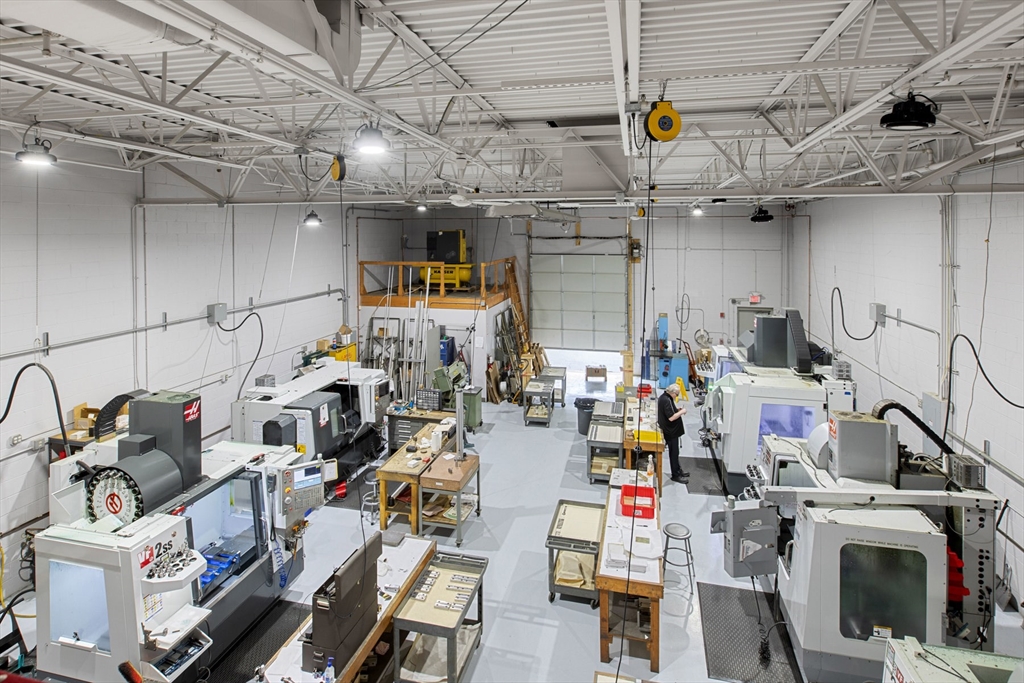
34 photo(s)
|
Newburyport, MA 01950-4075
|
Active
List Price
$18
MLS #
73372479
- Rental
|
| Rooms |
0 |
Full Baths |
0 |
Style |
|
Garage Spaces |
0 |
GLA |
3,042SF |
Basement |
Yes |
| Bedrooms |
0 |
Half Baths |
0 |
Type |
|
Water Front |
No |
Lot Size |
|
Fireplaces |
0 |
Highly desirable 3,042 SF industrial flex unit available for lease at Seacoast Business Park in
Newburyport. Includes 2,328 SF of warehouse/production space with 18’ clear height, 400 amp 3-phase
power, loading dock with overhead door, epoxy floors, production office, 240 SF work area, and
restroom. The 960 SF front office features a foyer, two private offices, a second restroom, and a
kitchenette, with an additional 960 SF mezzanine above. Ideally located just 2 miles from I-95 and
I-495, ¼ mile from Route 1, and adjacent to the MBTA Commuter Rail. Walkable to downtown Newburyport
and nearby industrial parks. Offered as a NNN lease; tenant responsible for taxes, insurance, condo
fee, and utilities. NNN fees are estimated at $ 5.50 psf. Information was obtained from municipal
sources and landlord; tenants should conduct due diligence. Available August 1. Minimum 24 hour
notice to tour, do not inquire within.
Listing Office: Keller Williams Realty, Listing Agent: Faulkner Commercial Group
View Map

|
|
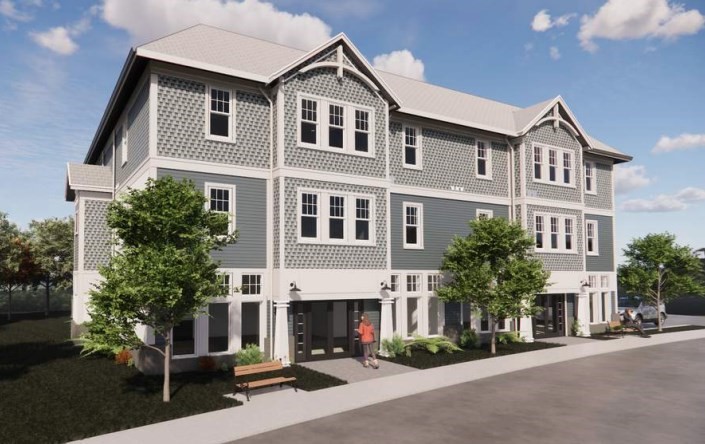
2 photo(s)
|
Amesbury, MA 01913-2297
|
Active
List Price
$36
MLS #
73363437
- Rental
|
| Rooms |
0 |
Full Baths |
0 |
Style |
|
Garage Spaces |
0 |
GLA |
2,000SF |
Basement |
Yes |
| Bedrooms |
0 |
Half Baths |
0 |
Type |
|
Water Front |
No |
Lot Size |
|
Fireplaces |
0 |
Construction is underway! New first-class retail or professional office space is currently under
construction at one of the primary routes into Amesbury. Situated at the intersection of MA Route
110 and MA Route 150, the traffic, demographics & exposure are phenomenal. The busy retail artery
benefits from The Heights Amesbury apartment complex, and significantly more housing is being built
nearby. The retail/ office space will be on the ground floor of this new mixed-use building, and can
be demised into two 1,000sf spaces or one 2,000sf space. The spaces will lease for $36/ month NNN.
Ample on-site parking is available. Five-year lease minimum. Tenant improvement allowance is
negotiable for the right tenant. All information was obtained from the property owner and public
records, prospective tenants are encouraged to perform due diligence regarding suitability for their
purpose. The estimated completion of this project is Q4 2025.
Listing Office: Keller Williams Realty, Listing Agent: Faulkner Commercial Group
View Map

|
|
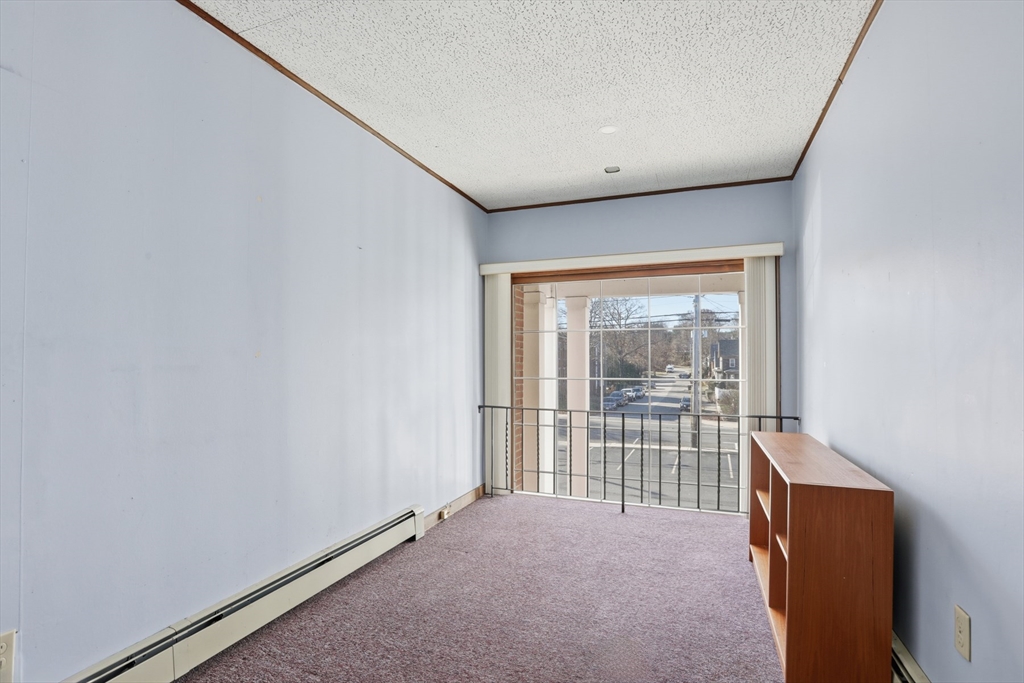
7 photo(s)
|
Georgetown, MA 01833-2009
|
Active
List Price
$495
MLS #
73456385
- Rental
|
| Rooms |
0 |
Full Baths |
0 |
Style |
|
Garage Spaces |
0 |
GLA |
200SF |
Basement |
Yes |
| Bedrooms |
0 |
Half Baths |
0 |
Type |
|
Water Front |
No |
Lot Size |
|
Fireplaces |
0 |
Extremely flexible and affordable second-floor office in the center of downtown Georgetown. This
private office is in the Eagle Building, featuring a large window looking towards the street, and
offering plenty of parking and visibility on high-traffic W Main St (Route 97), with 15,430 AADT.
This space is ideally situated near the town's primary intersection at Routes 133 (Main Street),
Route 97, and North Street, just 2 miles from I-95. Retail neighbors include Dunkin' Donuts, Salem
Five, Napa Auto Parts, Crosby Market, Mobil, CVS, and The Spot restaurant, among others. This is a
modified gross lease; heat is included, though, and the tenant will pay other utilities in addition
to the base rent. Prospective tenants should conduct due diligence in all aspects, including
suitability for their business.
Listing Office: Keller Williams Realty, Listing Agent: Faulkner Commercial Group
View Map

|
|
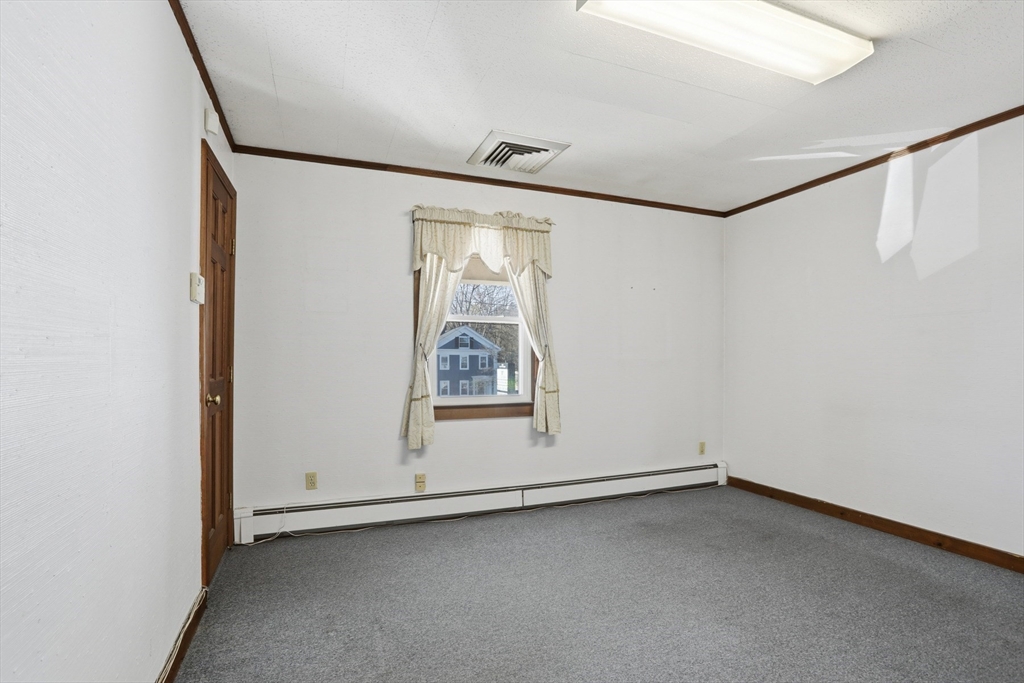
8 photo(s)
|
Georgetown, MA 01833-2009
|
Active
List Price
$595
MLS #
73456386
- Rental
|
| Rooms |
0 |
Full Baths |
0 |
Style |
|
Garage Spaces |
0 |
GLA |
250SF |
Basement |
Yes |
| Bedrooms |
0 |
Half Baths |
0 |
Type |
|
Water Front |
No |
Lot Size |
|
Fireplaces |
0 |
Extremely flexible and affordable second-floor office in the center of downtown Georgetown. This is
a 250 rentable SF +/- second-floor office in the Eagle Building, offering plenty of parking, with
visibility on high-traffic W Main St (Route 97), with 15,430 AADT. This space is ideally situated
near the town's primary intersection at Routes 133 (Main Street), Route 97, and North Street, just 2
miles from I-95. Retail neighbors include Dunkin' Donuts, Salem Five, Napa Auto Parts, Crosby
Market, Mobil, CVS, and The Spot restaurant, among others. This is a modified gross lease; heat is
included, though, and the tenant will pay other utilities in addition to the base rent. Prospective
tenants should conduct due diligence in all aspects, including suitability for their
business.
Listing Office: Keller Williams Realty, Listing Agent: Faulkner Commercial Group
View Map

|
|
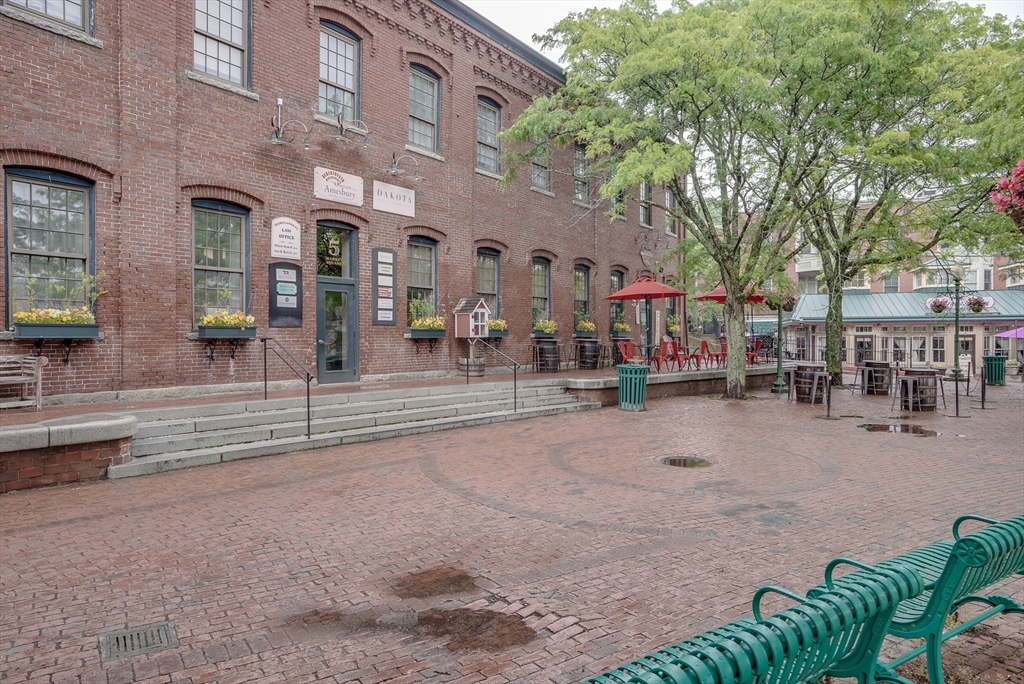
15 photo(s)
|
Amesbury, MA 01913-2403
|
Active
List Price
$650
MLS #
73471725
- Rental
|
| Rooms |
0 |
Full Baths |
0 |
Style |
|
Garage Spaces |
0 |
GLA |
150SF |
Basement |
Yes |
| Bedrooms |
0 |
Half Baths |
0 |
Type |
|
Water Front |
No |
Lot Size |
|
Fireplaces |
0 |
Market Square, Amesbury office space available to lease! This is a budget-friendly gross lease, all
expenses are included in the base rent. This is a great opportunity to locate your business in this
prime location in the heart of the action. This second-floor 150sf office is in the 5 Market Square
complex, home to thriving businesses such as Market Square Bakehouse, Lee & Co, and Flatbread Pizza,
adjacent to the Upper Millyard Amphitheater, Powow Falls, and steps from all that Market Square and
downtown Amesbury has to offer, including restaurants, craft breweries, retail shops, and a variety
of business professionals. Market Square is easily accessible from I-95, and I-495. Don't delay,
this one will go quickly!
Listing Office: Keller Williams Realty, Listing Agent: Faulkner Commercial Group
View Map

|
|
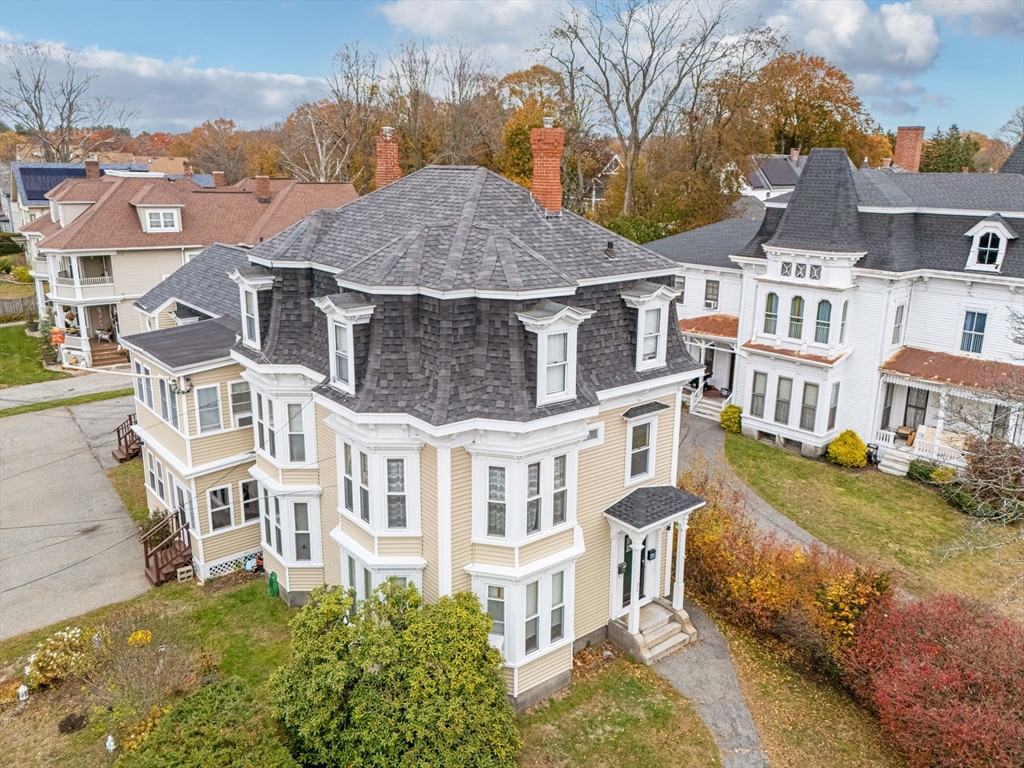
26 photo(s)
|
Methuen, MA 01844
|
Active
List Price
$1,650
MLS #
73453615
- Rental
|
| Rooms |
3 |
Full Baths |
1 |
Style |
|
Garage Spaces |
0 |
GLA |
0SF |
Basement |
Yes |
| Bedrooms |
1 |
Half Baths |
0 |
Type |
Apartment |
Water Front |
No |
Lot Size |
|
Fireplaces |
0 |
Recently renovated 1-bedroom apartment conveniently located near downtown Methuen. This bright and
spacious unit features an updated kitchen with modern cabinets, countertops, and appliances, a
comfortable living area, and a nicely updated bathroom. Enjoy fresh paint, new flooring, and a
clean, contemporary design throughout.One off-street parking space is included. Close to shops,
restaurants, public transportation, and major highways, offering both comfort and convenience.Tenant
responsible for utilities. No smoking.
Listing Office: Keller Williams Realty, Listing Agent: DNA Realty Group
View Map

|
|
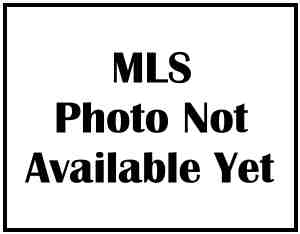
1 photo(s)
|
Rochester, NH 03867
|
Active
List Price
$1,750
MLS #
5067384
- Rental
|
| Rooms |
3 |
Full Baths |
1 |
Style |
|
Garage Spaces |
0 |
GLA |
0SF |
Basement |
Unk |
| Bedrooms |
0 |
Half Baths |
0 |
Type |
|
Water Front |
No |
Lot Size |
|
Fireplaces |
0 |
Looking for an affordable and comfortable place to call home? Check out 9-11 Madison Ave, Unit 11D
in Rochester! This cozy 1-bedroom, 1-bathroom apartment is the perfect fit for someone who wants a
simple, low-maintenance lifestyle in a convenient location. Apartment Features: - Bright and
spacious bedroom - Full bathroom with clean finishes - Functional kitchen and living area -
Easy-to-maintain layout with natural light Great Location: - Close to downtown Rochester shops,
restaurants, and everyday essentials - Quick access to Routes 125 & 16 for easy commuting - Nearby
parks and local conveniences This unit is perfect for anyone looking for a quiet space that's
affordable and move-in ready.
Listing Office: Keller Williams Realty Success, Listing Agent: Penelope Mejia
View Map

|
|
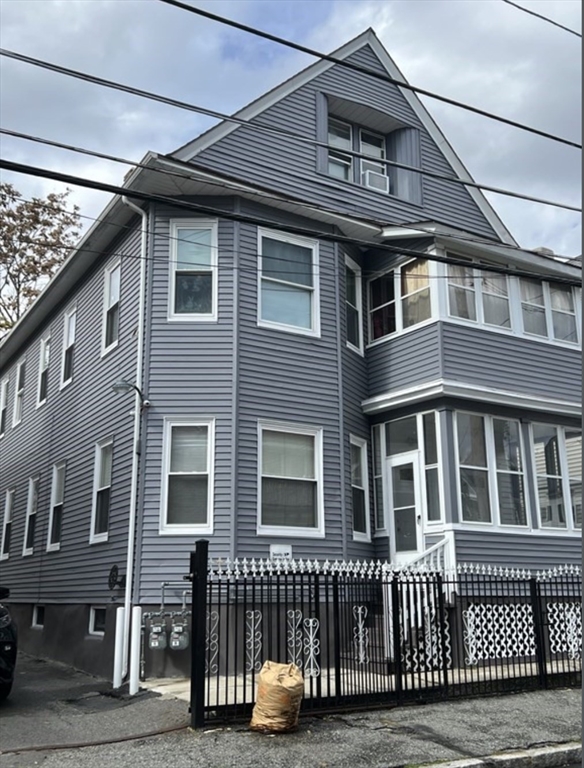
10 photo(s)
|
Lawrence, MA 01841
(North Lawrence)
|
Active
List Price
$2,200
MLS #
73462926
- Rental
|
| Rooms |
6 |
Full Baths |
1 |
Style |
|
Garage Spaces |
0 |
GLA |
1,038SF |
Basement |
Yes |
| Bedrooms |
2 |
Half Baths |
0 |
Type |
Apartment |
Water Front |
No |
Lot Size |
|
Fireplaces |
0 |
Beautiful newly renovated 2-bedroom apartment located in North Lawrence. This spacious unit offers
two living rooms, high ceilings, generously sized bedrooms, a dedicated dining room, and a stylish
kitchen featuring a barn-top (wood) countertop. Conveniently located near local amenities and public
transportation. Schedule a showing today—this apartment won’t last long!
Listing Office: Keller Williams Realty, Listing Agent: Team Valdez Mejia
View Map

|
|
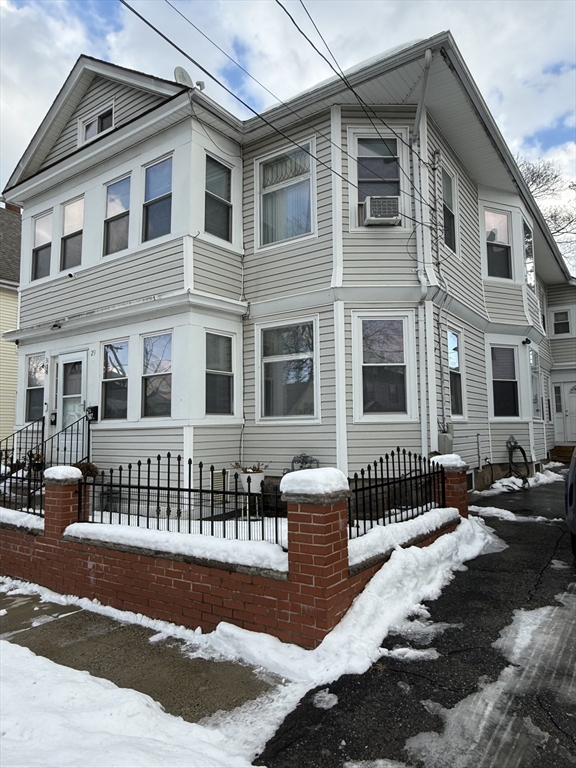
9 photo(s)
|
Methuen, MA 01844
|
Active
List Price
$2,350
MLS #
73473242
- Rental
|
| Rooms |
4 |
Full Baths |
1 |
Style |
|
Garage Spaces |
0 |
GLA |
1,340SF |
Basement |
Yes |
| Bedrooms |
2 |
Half Baths |
0 |
Type |
Apartment |
Water Front |
No |
Lot Size |
|
Fireplaces |
0 |
Ready to occupy! This first floor 2 bedroom apartment features a large eat-in kitchen with pantry, 2
large bedrooms, and a spacious living room. Additionally, there is an enclosed front porch with a
sitting area! Rent includes heat, coin operated washer and dryer are available in the building.
Electric service is not included in rent, tenant pays for this seperately. No pets, no smoking in
the unit. Prospective tenants must complete application and pay $50per applicant credit/background
check, no exceptions. References are required, renters insurance policy must be in place before
moving in.
Listing Office: Keller Williams Realty, Listing Agent: Vivien Marcus
View Map

|
|
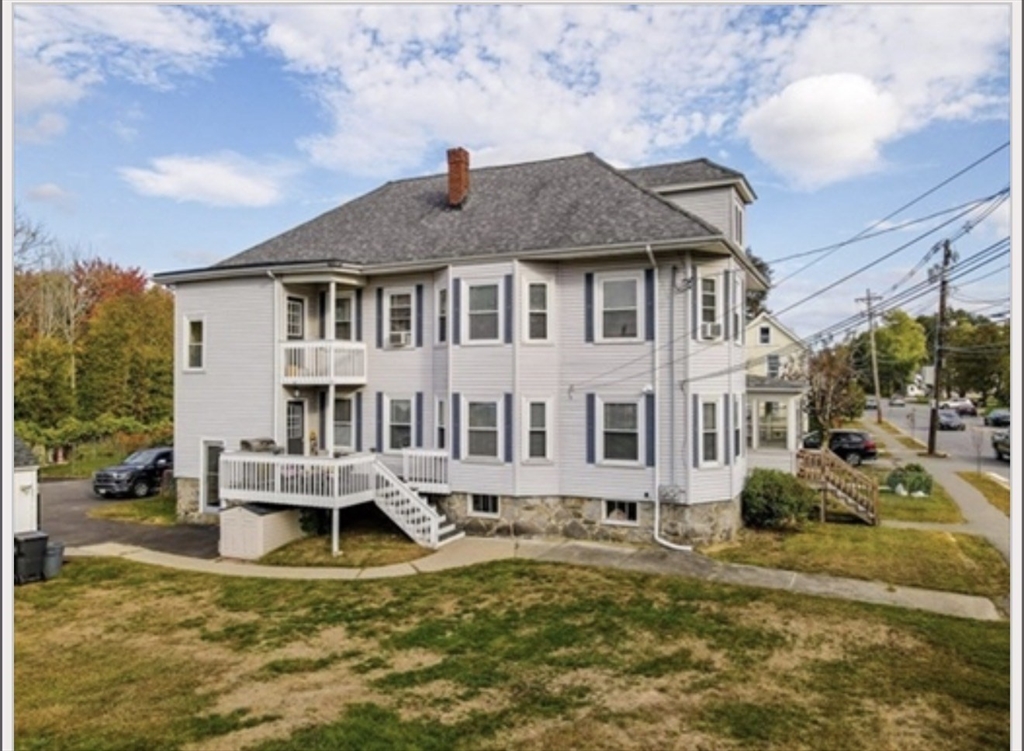
12 photo(s)
|
Haverhill, MA 01832
|
Active
List Price
$2,800
MLS #
73471642
- Rental
|
| Rooms |
6 |
Full Baths |
1 |
Style |
|
Garage Spaces |
0 |
GLA |
1,350SF |
Basement |
Yes |
| Bedrooms |
3 |
Half Baths |
0 |
Type |
Apartment |
Water Front |
No |
Lot Size |
|
Fireplaces |
0 |
Spacious 3-bedroom apartment conveniently located right off I-495, Exit 108, with easy access to
shopping plazas, restaurants, and more. This beautiful unit features a combination of hardwood-style
and vinyl flooring throughout, along with all stainless steel appliances. The apartment has been
recently updated and offers a generous main bedroom with a walk-in closet plus an additional closet
for extra convenience. Laundry hookups are available inside the unit, and the apartment includes two
parking spots. Don’t miss this opportunity—schedule a showing today!
Listing Office: Keller Williams Realty, Listing Agent: Team Valdez Mejia
View Map

|
|
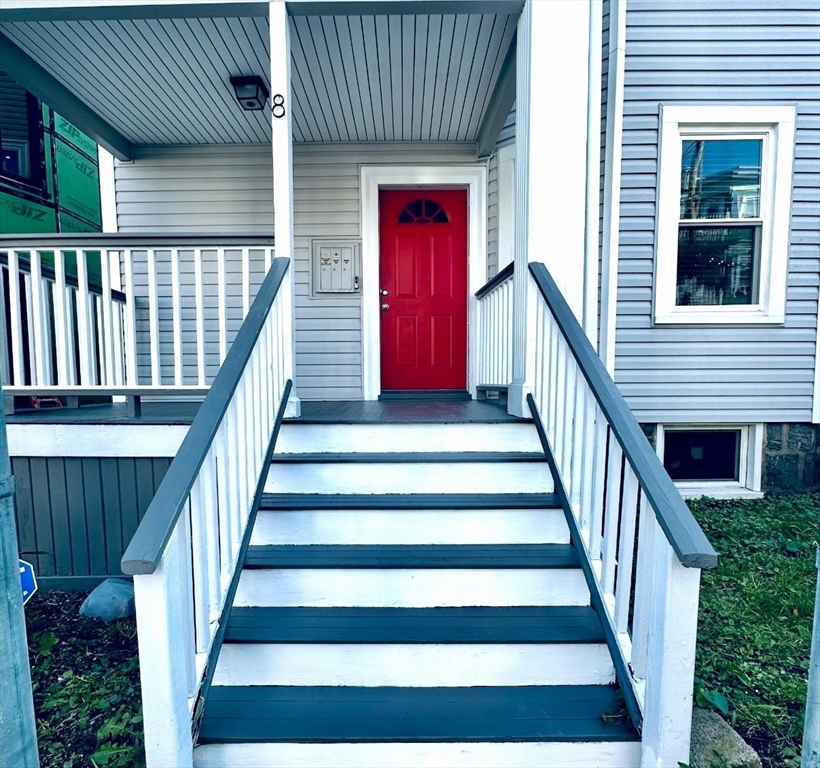
3 photo(s)
|
Boston, MA 02125
|
Active
List Price
$3,000
MLS #
73432719
- Rental
|
| Rooms |
6 |
Full Baths |
1 |
Style |
|
Garage Spaces |
0 |
GLA |
900SF |
Basement |
Yes |
| Bedrooms |
3 |
Half Baths |
0 |
Type |
Apartment |
Water Front |
No |
Lot Size |
|
Fireplaces |
0 |
**AVAILABLE Now** Beautifully Updated And Spacious, Three Bedroom Apartment. Granite Counter Tops,
Stainless Steal Appliances, Three Bedrooms With Plenty of Closet Space, Hardwood Floors Throughout,
Gas Stove, Central Gas Heat. Tenant Responsible for all utilities. Apartment is Near Commuter Rail,
Bus Stops,South Bay Mall, Shopping center, Restaurants and less than two minutes from 93
North/South. Come Check It Out Today.
Listing Office: Keller Williams Realty, Listing Agent: Team Valdez Mejia
View Map

|
|
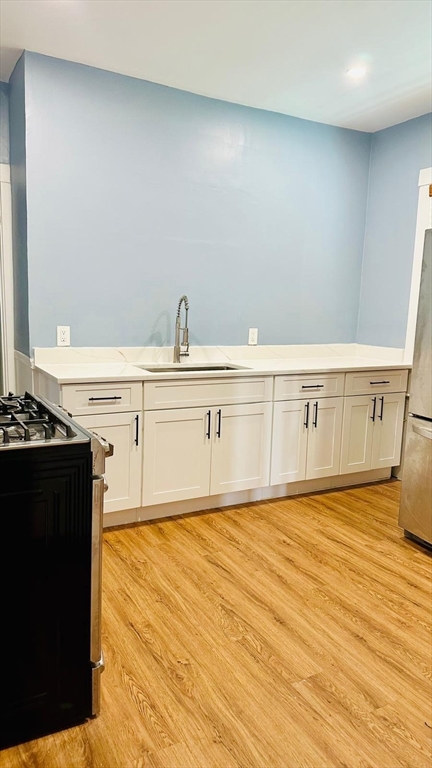
4 photo(s)
|
Boston, MA 02125
|
Active
List Price
$3,000
MLS #
73432720
- Rental
|
| Rooms |
6 |
Full Baths |
1 |
Style |
|
Garage Spaces |
0 |
GLA |
900SF |
Basement |
Yes |
| Bedrooms |
3 |
Half Baths |
0 |
Type |
Apartment |
Water Front |
No |
Lot Size |
|
Fireplaces |
0 |
**AVAILABLE Now** Beautifully Updated And Spacious, Three Bedroom Apartment. Granite Counter Tops,
Stainless Steal Appliances, Three Bedrooms With Plenty of Closet Space, Hardwood Floors Throughout,
Gas Stove, Central Gas Heat. Tenant Responsible for all utilities. Apartment is Near Commuter Rail,
Bus Stops,South Bay Mall, Shopping center, Restaurants and less than two minutes from 93
North/South. Come Check It Out Today.
Listing Office: Keller Williams Realty, Listing Agent: Team Valdez Mejia
View Map

|
|
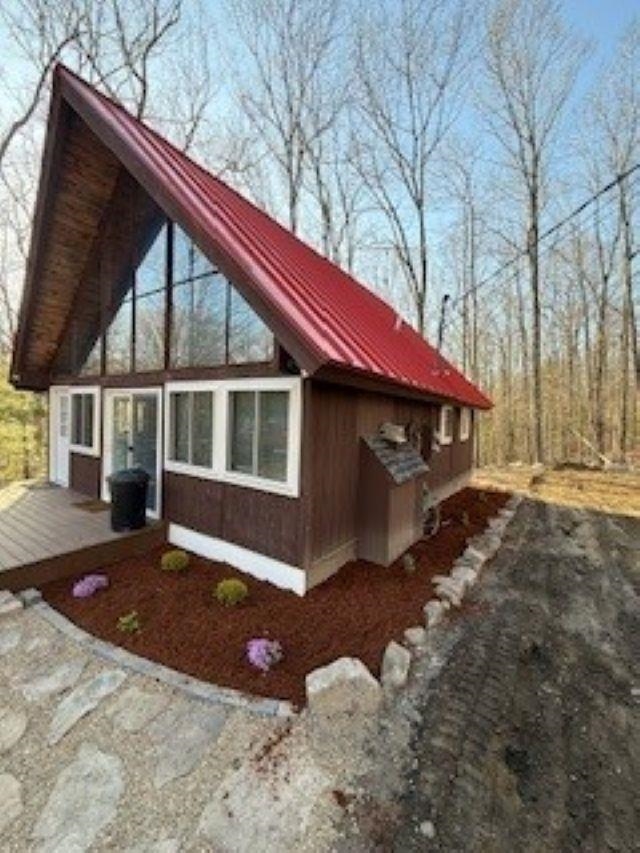
15 photo(s)
|
New Durham, NH 03855
|
Active
List Price
$3,000
MLS #
5063474
- Rental
|
| Rooms |
6 |
Full Baths |
1 |
Style |
|
Garage Spaces |
0 |
GLA |
0SF |
Basement |
Unk |
| Bedrooms |
0 |
Half Baths |
0 |
Type |
|
Water Front |
No |
Lot Size |
|
Fireplaces |
0 |
Fully furnished 4 bedroom, 1 bath, single family home that has recently been renovated. Stainless
steel appliances, granite counters and upgraded cabinets. Home is located in Copple Crown Village.
Open concept kitchen, dining and living area. Washer and dryer in unit. Off street
Parking.
Listing Office: Keller Williams Realty Success, Listing Agent: Kathy Dwyer
View Map

|
|
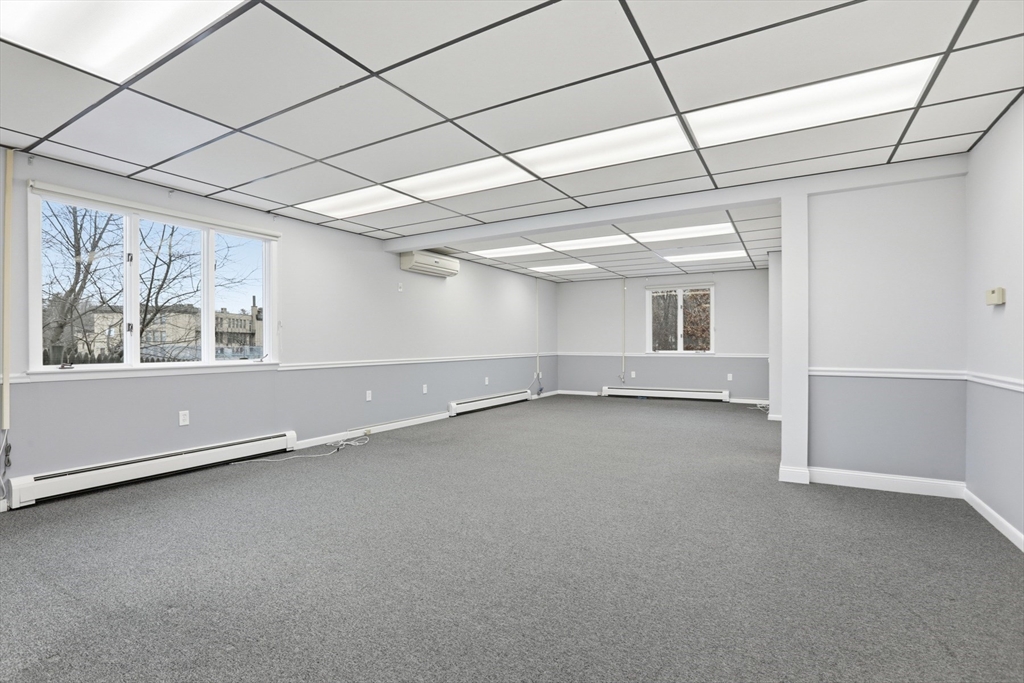
18 photo(s)
|
Methuen, MA 01844-4205
|
Active
List Price
$3,100
MLS #
73466999
- Rental
|
| Rooms |
0 |
Full Baths |
0 |
Style |
|
Garage Spaces |
0 |
GLA |
1,400SF |
Basement |
Yes |
| Bedrooms |
0 |
Half Baths |
0 |
Type |
|
Water Front |
No |
Lot Size |
|
Fireplaces |
0 |
Position your business for success in this well-located ±1,400 SF first-floor commercial suite.
This freshly painted space offers excellent street visibility along a heavily traveled corridor,
17,920 AADT according to MA DOT, making it ideal for professional office, medical, service, or
retail uses. The first-floor layout provides convenient walk-in access for clients and customers,
with a flexible floor plan potential to accommodate a variety of business configurations. Ample
on-site parking and easy access to Route 110, I-93, and neighboring communities enhance both
customer convenience and employee commuting. Large Signage on the road! Budget-friendly modified
gross lease- tenant pays electric and WiFi, landlord pays heat, hot water, and exterior maintenance.
Lease term 36-60 months. All information was obtained from the owner or public records. Prospective
tenants should perform due diligence to confirm suitability for their intended use.
Listing Office: Keller Williams Realty, Listing Agent: Faulkner Commercial Group
View Map

|
|
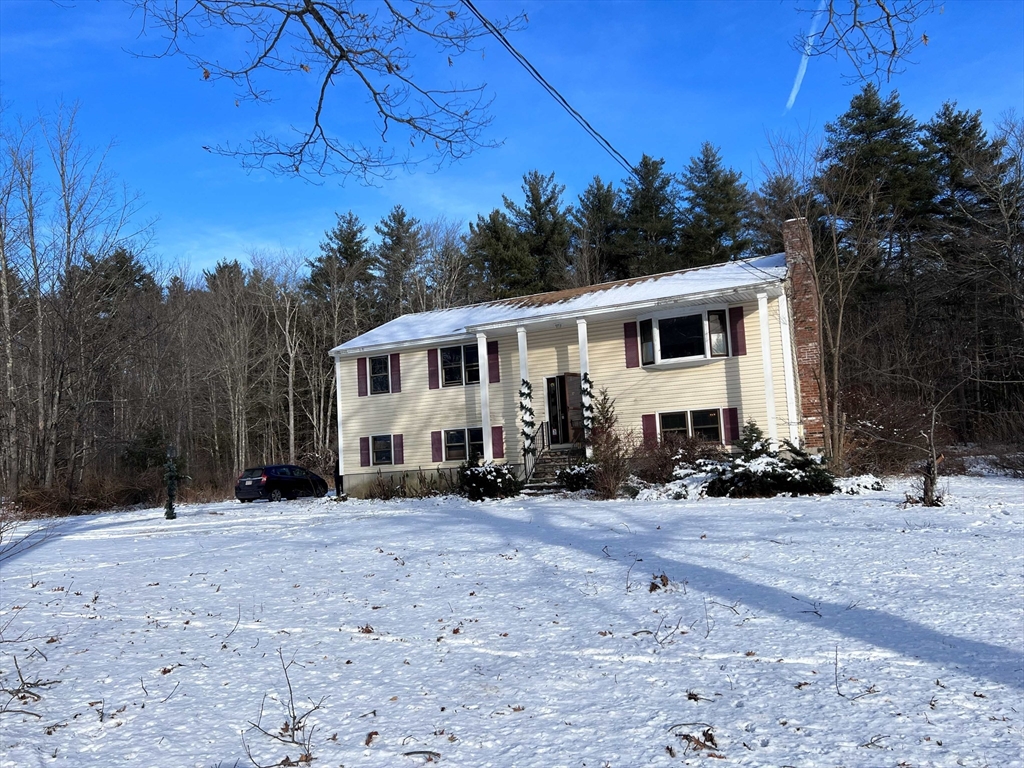
32 photo(s)
|
Templeton, MA 01436
|
Active
List Price
$3,500
MLS #
73469381
- Rental
|
| Rooms |
7 |
Full Baths |
2 |
Style |
|
Garage Spaces |
2 |
GLA |
1,747SF |
Basement |
Yes |
| Bedrooms |
3 |
Half Baths |
0 |
Type |
Single Family Residence |
Water Front |
No |
Lot Size |
|
Fireplaces |
2 |
Beautiful single family home is available for rent. It has completely updated recently with
expensive taste. 3 bedrooms and 2 bathrooms, 2 car garage under and laundry hookup in lower level.
House located on 1.33 acres lot with privacy backyard on a quiet street, yet convenience to
restaurants, cafes, local shops and easy access to route 2. Don't miss out the opportunity to enjoy
this lovely home! Landlord will pay for water and sewer. Tenants are responsible for heat,
electricity, wi-fi, snow removal, trash removal, lawn moving. Tenants are required first month, last
month and security deposit at signing the lease.
Listing Office: Keller Williams Realty, Listing Agent: Nina Vo
View Map

|
|
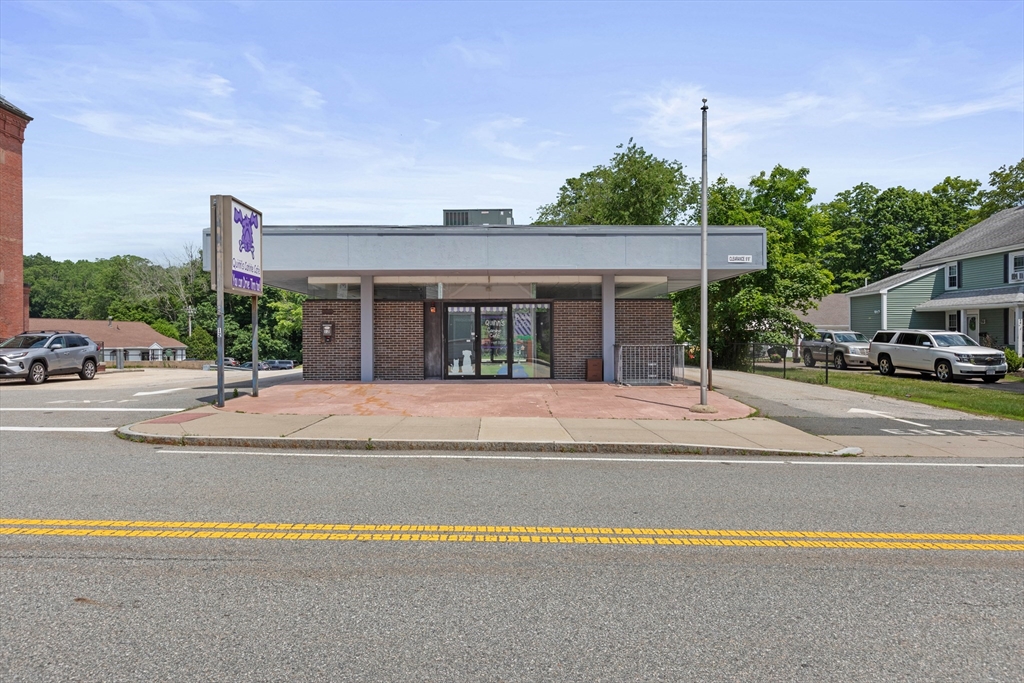
42 photo(s)
|
Merrimac, MA 01860-1915
|
Active
List Price
$4,800
MLS #
73397416
- Rental
|
| Rooms |
0 |
Full Baths |
0 |
Style |
|
Garage Spaces |
0 |
GLA |
2,924SF |
Basement |
Yes |
| Bedrooms |
0 |
Half Baths |
0 |
Type |
|
Water Front |
No |
Lot Size |
|
Fireplaces |
0 |
Well-positioned 2,924 SF stand-alone commercial building available for lease in the heart of
Merrimac, MA. The space is evenly divided between the first floor and lower level (1,462 SF each),
offering flexibility for a variety of business uses, including retail, office, or restaurant.Key
features include a drive-thru window, three restrooms (one ADA-compliant), prominent pylon signage
for strong street visibility, and 28 on-site parking spaces. The layout and amenities make this
property ideal for businesses seeking a functional, accessible, and high-traffic location.This is a
rare opportunity to lease a free-standing building with strong visibility and infrastructure already
in place.Information obtained from landlord and public records. Prospective tenants are responsible
for verifying all details.
Listing Office: Keller Williams Realty, Listing Agent: Faulkner Commercial Group
View Map

|
|
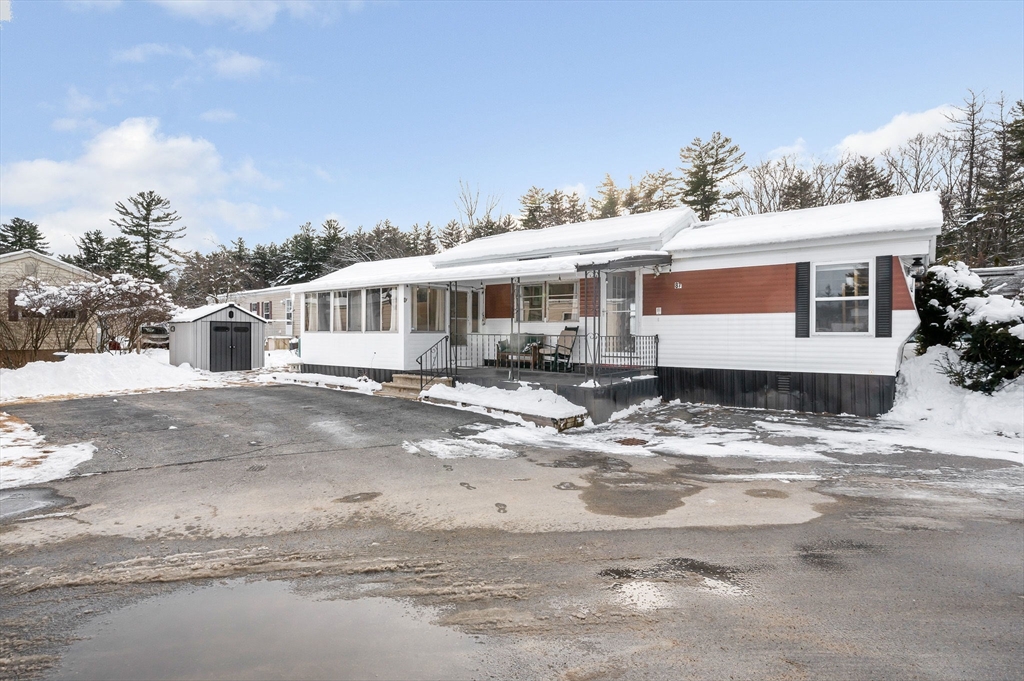
31 photo(s)

|
Merrimac, MA 01860
|
Active
List Price
$139,000
MLS #
73472638
- Single Family
|
| Rooms |
5 |
Full Baths |
1 |
Style |
|
Garage Spaces |
0 |
GLA |
873SF |
Basement |
Yes |
| Bedrooms |
2 |
Half Baths |
0 |
Type |
Mobile Home |
Water Front |
No |
Lot Size |
0SF |
Fireplaces |
0 |
Welcome to the highly sought-after Northshore Community! This charming single-story mobile home
offers comfortable, low-maintenance living with a large covered front deck and parking for three
vehicles. Inside, you’ll find spacious, light-filled interiors featuring fresh paint, new carpeting,
high ceilings, updated flooring, central air conditioning, newer appliances, and ample storage
throughout. Ideally located just off Route 110, this home provides easy access to major routes and
highways, making daily commuting a breeze. The monthly park fee of $502 includes water, sewer,
taxes, trash removal, and snow plowing - delivering true maintenance-free living within this
well-established manufactured home community. An excellent opportunity to enjoy convenience,
comfort, and affordability - schedule your showing today before it’s gone. Showings begin at Open
house, Sat 1/31/2026 @ 10am.
Listing Office: Keller Williams Realty, Listing Agent: Arthur Durkin
View Map

|
|
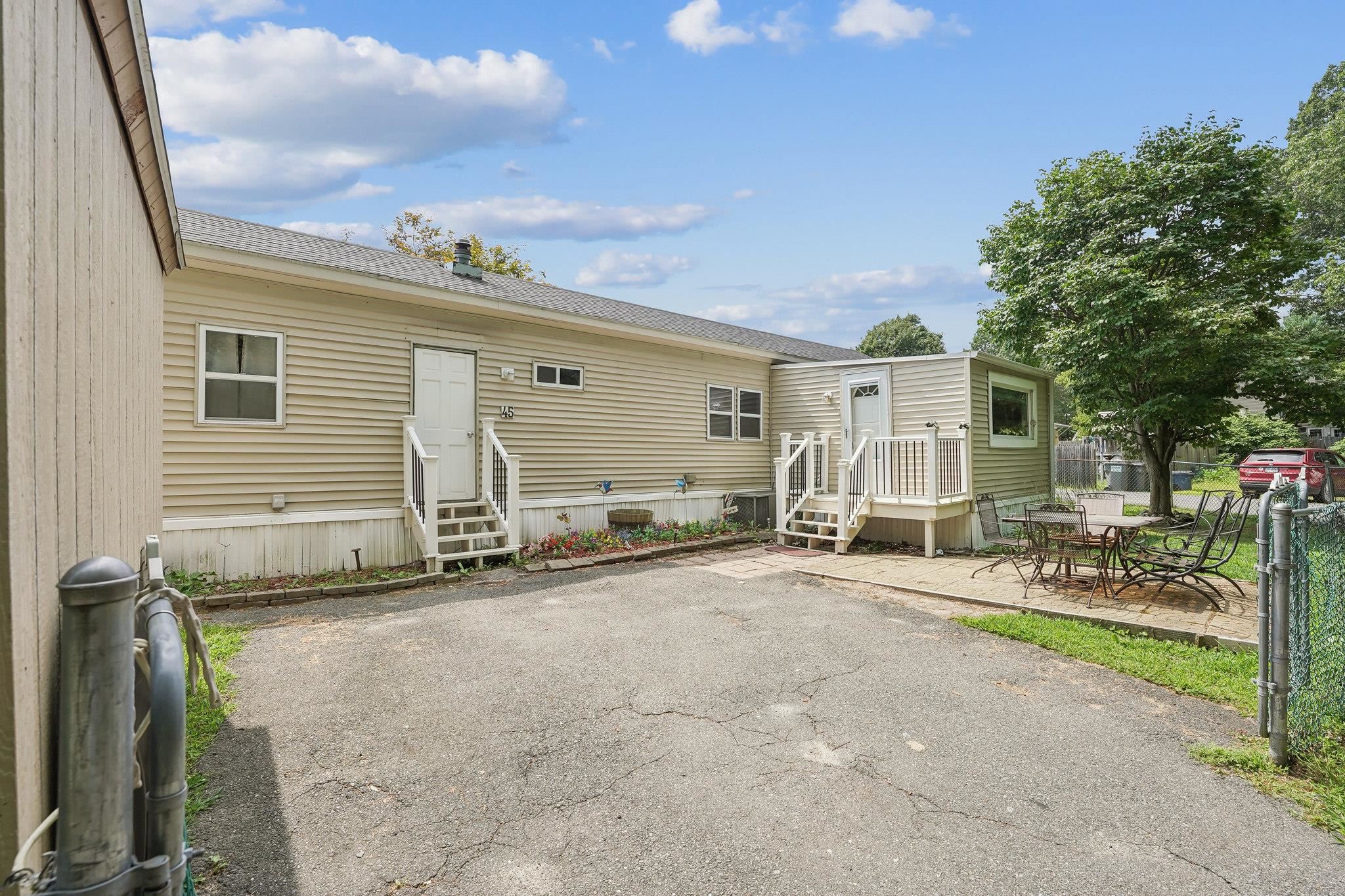
27 photo(s)
|
Salem, NH 03079
|
Active
List Price
$155,500
MLS #
5057631
- Single Family
|
| Rooms |
5 |
Full Baths |
1 |
Style |
|
Garage Spaces |
0 |
GLA |
744SF |
Basement |
No |
| Bedrooms |
2 |
Half Baths |
0 |
Type |
|
Water Front |
No |
Lot Size |
0SF |
Fireplaces |
0 |
Beautifully Maintained Home in Prime Location! Welcome to this well-appointed and move-in ready
home, perfectly situated near all major routes, shopping, dining, schools, and the highly desirable
Tuscan Village. Offering both comfort and convenience, this property is an excellent opportunity for
today’s buyer. Step inside to find freshly painted walls and durable laminate flooring throughout,
creating a clean and modern feel. The kitchen comes fully equipped, with all appliances included,
making your transition seamless. Enjoy the outdoors with a private fenced-in yard, perfect for pets,
play, or entertaining. A spacious patio extends your living space, while the shed provides
additional storage for tools, equipment, or seasonal items. This home is move-in ready and waiting
for its next owner to add their personal touch. Don’t miss out on this affordable opportunity to own
in a convenient and sought-after location! Open House Sat 8/23 10am-noon
Listing Office: Keller Williams Realty Success, Listing Agent: Scott Stevens
View Map

|
|
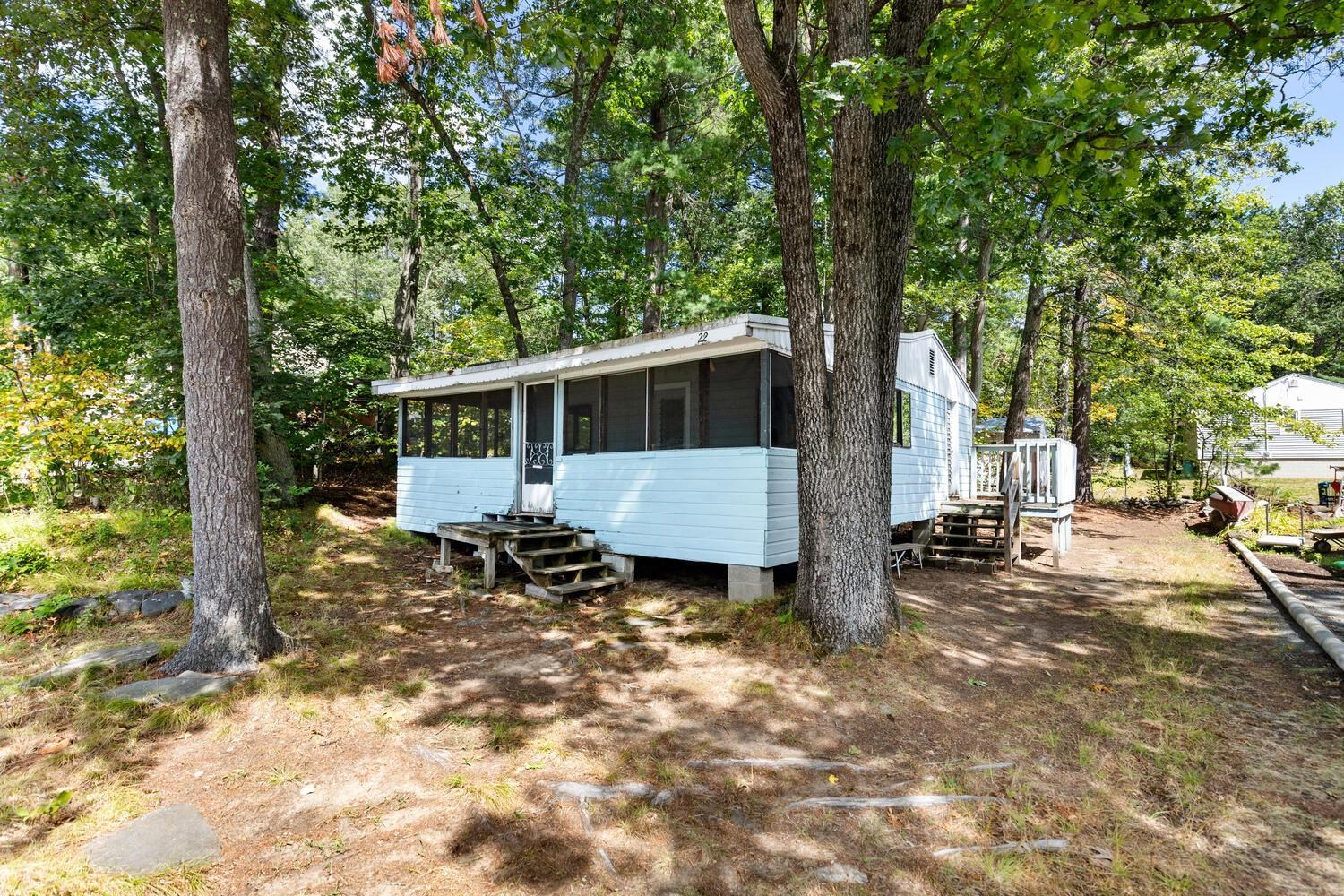
16 photo(s)
|
Salem, NH 03079
|
Under Agreement
List Price
$175,000
MLS #
5059478
- Single Family
|
| Rooms |
4 |
Full Baths |
1 |
Style |
|
Garage Spaces |
0 |
GLA |
480SF |
Basement |
No |
| Bedrooms |
2 |
Half Baths |
0 |
Type |
|
Water Front |
No |
Lot Size |
4,792SF |
Fireplaces |
0 |
Deeded beach access to neighborhood beach on Arlington Pond just a stone's throw away! Enjoy
swimming and fishing or bring your kayak to explore the lake or just relax and read a book! Renovate
the house and make it your own special getaway. Seasonal 2 bedroom house with large porch located in
a great, desirable neighborhood. Fully recreational lake less than 40 miles North of Boston. Close
to shopping, restaurants and Tuscan Village. The seller makes no representations or warranties
regarding the property.
Listing Office: Keller Williams Realty Success, Listing Agent: Laurie Liffmann
View Map

|
|
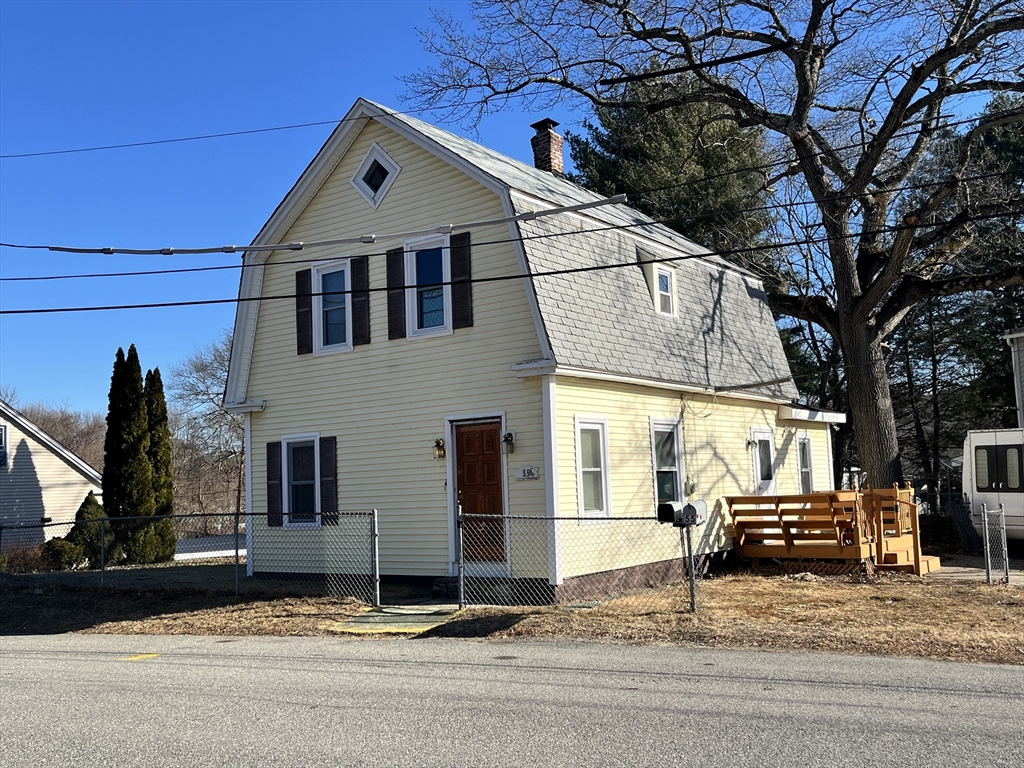
9 photo(s)
|
Dracut, MA 01826
|
Under Agreement
List Price
$275,000
MLS #
73467963
- Single Family
|
| Rooms |
6 |
Full Baths |
1 |
Style |
Colonial |
Garage Spaces |
1 |
GLA |
1,806SF |
Basement |
Yes |
| Bedrooms |
3 |
Half Baths |
0 |
Type |
Detached |
Water Front |
No |
Lot Size |
5,756SF |
Fireplaces |
0 |
Opportunity Knocks! This house is in very poor condition and will require a full renovation; ideal
for someone looking to bring a home back to life. Home is situated on .13 acre level lot, has a
one-car detached garage and partially fenced in yard. If you’re looking for a project with upside,
this one is for you. Property being sold AS-IS. Home currently has no heat and water is shut off.
Significant renovation or redevelopment will be required. This property will not qualify for
traditional financing. Opportunity exists for a full renovation or total rebuild. Cash buyers or
non-traditional financing only. Seller makes no representations or warranties. Buyer and buyer’s
agent to perform all due diligence.
Listing Office: Keller Williams Realty, Listing Agent: Karen Couillard
View Map

|
|
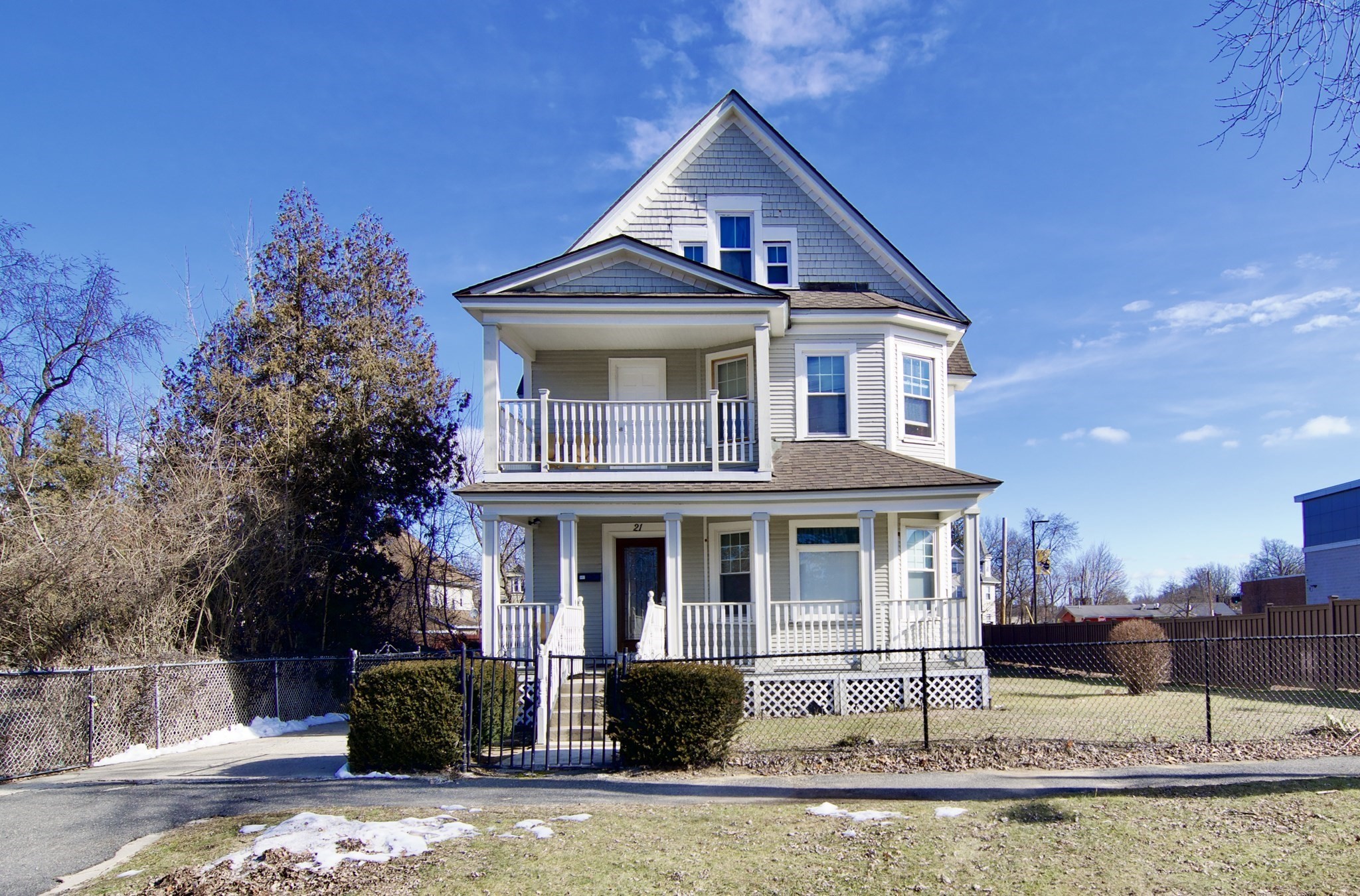
42 photo(s)
|
Springfield, MA 01109
(Hill McNight)
|
Under Agreement
List Price
$299,900
MLS #
73199698
- Single Family
|
| Rooms |
8 |
Full Baths |
3 |
Style |
Colonial |
Garage Spaces |
2 |
GLA |
2,997SF |
Basement |
Yes |
| Bedrooms |
6 |
Half Baths |
0 |
Type |
Detached |
Water Front |
No |
Lot Size |
7,802SF |
Fireplaces |
1 |
Step into a world of refined living with this meticulously crafted colonial home, a perfect fusion
of classic charm and contemporary convenience. Upon entering the open foyer, you are welcomed by
gleaming hardwood floors that continue throughout the home. Two living rooms with an abundance of
natural sunlight provide versatile spaces for relaxation and gatherings. Enjoy a Chef's dream
kitchen with granite countertops, stainless steel appliances, breakfast bar and recessed lighting,
which create a hub for culinary delights. First floor laundry room with sliding glass doors leading
to the Wrap-Around Deck provides a seamless connection of indoor and outdoor spaces.Indulge in the
tranquility of the wrap-around deck, accessible from the laundry room, and enjoy the serenity of
your private outdoor haven. This colonial masterpiece is not just a home; it's a lifestyle. Move-in
ready with every detail considered, waiting for you to make it your own! Showing start 2/14.
Listing Office: Executive Real Estate, Inc., Listing Agent: Nunley Group
View Map

|
|
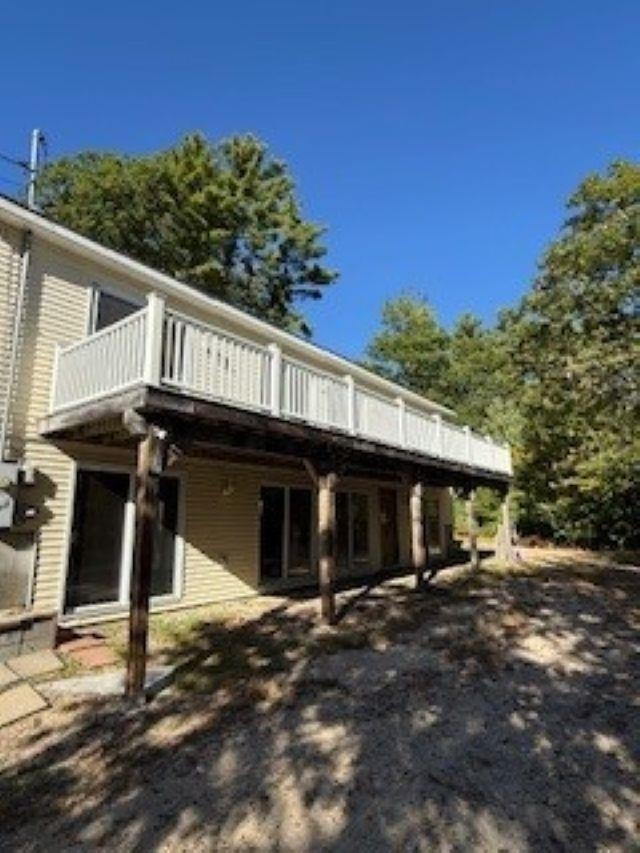
30 photo(s)
|
Wakefield, NH 03830
|
Active
List Price
$324,900
MLS #
5062293
- Single Family
|
| Rooms |
7 |
Full Baths |
2 |
Style |
|
Garage Spaces |
0 |
GLA |
1,248SF |
Basement |
Yes |
| Bedrooms |
3 |
Half Baths |
0 |
Type |
|
Water Front |
No |
Lot Size |
29,621SF |
Fireplaces |
0 |
This inviting 3-bedroom, 2-bath ranch, with central air, offers sun-filled, single-level living
with a welcoming open layout. The full unfinished basement provides excellent potential for future
expansion. Love the outdoors? Belleau Lake is just moments away for kayaking, fishing, swimming, and
paddleboarding. With your personal touch, this home is perfect for year-round living or a relaxing
getaway. Come see the possibilities!
Listing Office: Keller Williams Realty Success, Listing Agent: Kathy Dwyer
View Map

|
|
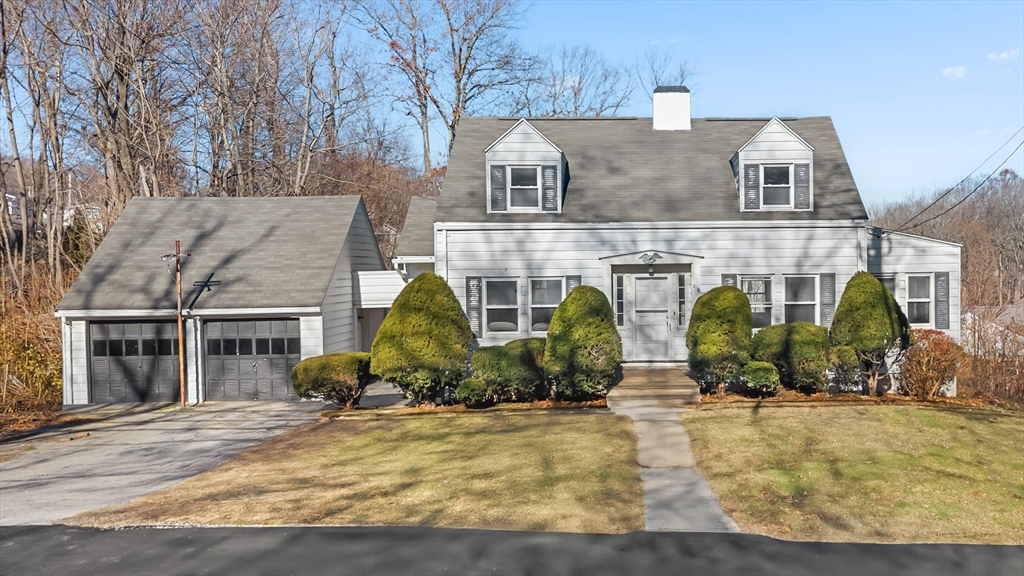
35 photo(s)
|
Gardner, MA 01440
|
Under Agreement
List Price
$349,900
MLS #
73457133
- Single Family
|
| Rooms |
10 |
Full Baths |
1 |
Style |
Cape |
Garage Spaces |
2 |
GLA |
1,523SF |
Basement |
Yes |
| Bedrooms |
3 |
Half Baths |
1 |
Type |
Detached |
Water Front |
No |
Lot Size |
15,311SF |
Fireplaces |
1 |
Well-maintained Cape offering 3 bedrooms, 1.5 baths, and 1,523 sq. ft. of living space. The first
floor includes a fireplaced living room, dining area, and additional flexible rooms suitable for
office or den use. The second floor features three bedrooms with good natural light. Situated on a
0.35-acre lot, the property offers a 2-car garage, off-street parking, and a spacious yard. Full
basement provides added storage and potential. Conveniently located near area amenities, schools,
and commuter routes. A solid home ready for its next owner.
Listing Office: A & E Realty Company, Inc., Listing Agent: Mollie Reynolds
View Map

|
|
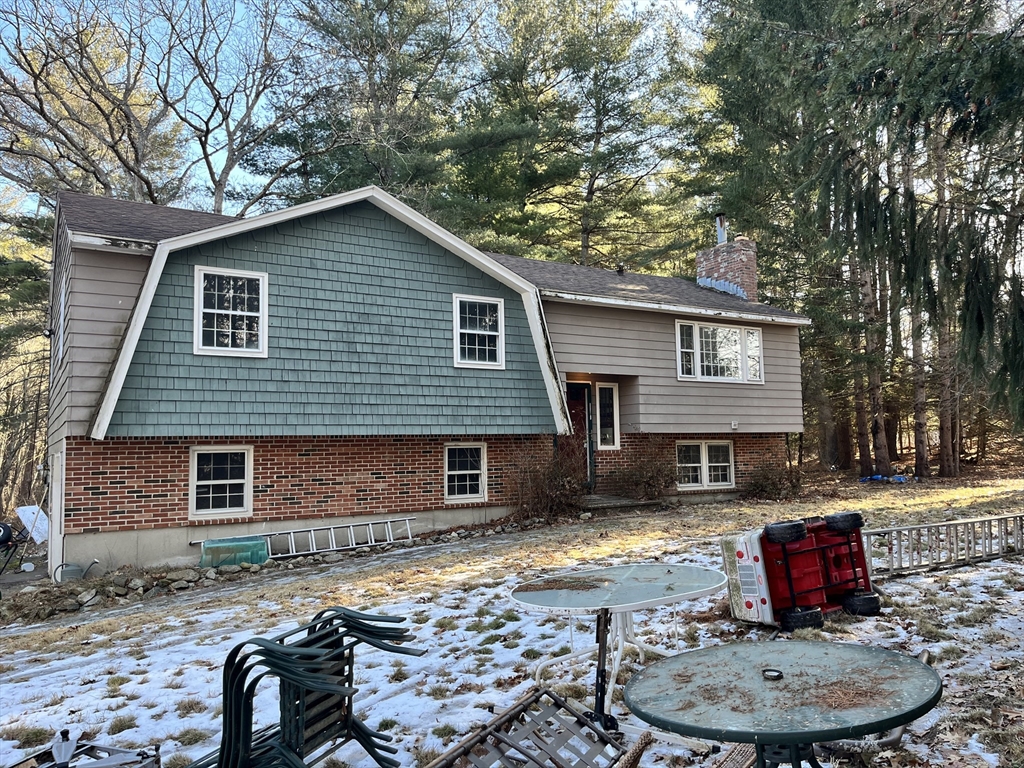
18 photo(s)
|
Dracut, MA 01826
|
Under Agreement
List Price
$399,000
MLS #
73467973
- Single Family
|
| Rooms |
6 |
Full Baths |
1 |
Style |
Raised
Ranch |
Garage Spaces |
1 |
GLA |
1,184SF |
Basement |
Yes |
| Bedrooms |
3 |
Half Baths |
1 |
Type |
Detached |
Water Front |
No |
Lot Size |
40,661SF |
Fireplaces |
1 |
Located in a highly desirable neighborhood on a private dead end street in Dracut. This property
offers a rare combination of convenience and seclusion. Close to major highways, shopping, dining,
and everyday amenities—yet privately set back, creating a quiet, secluded feel. The home is in need
of significant repairs and updates. This is a true opportunity for investors, contractors, or buyers
looking to build sweat equity. With vision and effort, this property has the potential to become a
true gem in a sought-after location. Priced to sell quickly. Property is being sold as-is and is
part of an estate sale, subject to obtaining a License to Sell. Seller makes no representations.
Buyer and buyer’s agent to perform due diligence. Property has failed Title V.
Listing Office: Keller Williams Realty, Listing Agent: Karen Couillard
View Map

|
|
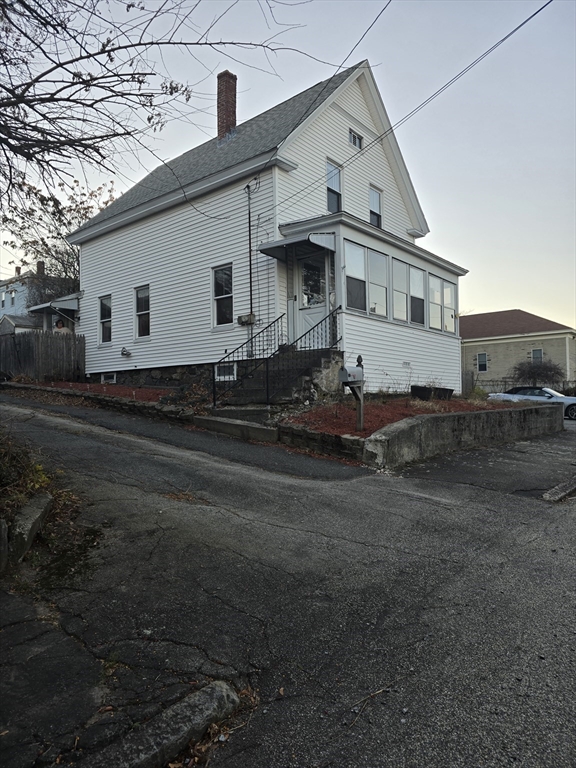
33 photo(s)
|
Methuen, MA 01844
|
Under Agreement
List Price
$399,900
MLS #
73459373
- Single Family
|
| Rooms |
6 |
Full Baths |
1 |
Style |
Colonial |
Garage Spaces |
0 |
GLA |
966SF |
Basement |
Yes |
| Bedrooms |
3 |
Half Baths |
1 |
Type |
Detached |
Water Front |
No |
Lot Size |
10,002SF |
Fireplaces |
0 |
Welcome to this three-bedroom single-family home just waiting for your updates. Step inside to a
comfortable and inviting floor plan featuring a large kitchen with copper ceiling that flows
seamlessly into a formal dining room—ideal for gatherings and everyday living. The living room
offers plenty of space to relax with built in book shelves overhead, and the hardwood floors
throughout add warmth and character. Upstairs, you’ll find three well-proportioned bedrooms (one
with a walk-in closet), providing privacy and comfort for all. Updated heating system offers peace
of mind, and the property also includes two convenient storage sheds on a spacious double lot.
Assessment, taxes, and lot size reflect the adjacent lot included in the sale (see attached
deed).Showings begin at the open house on Sunday 12/7 from 11am - 1pm; 24-hour notice required for
private appointments due to pets on the property.
Listing Office: Diamond Key Real Estate, Listing Agent: Sherry Bourque
View Map

|
|
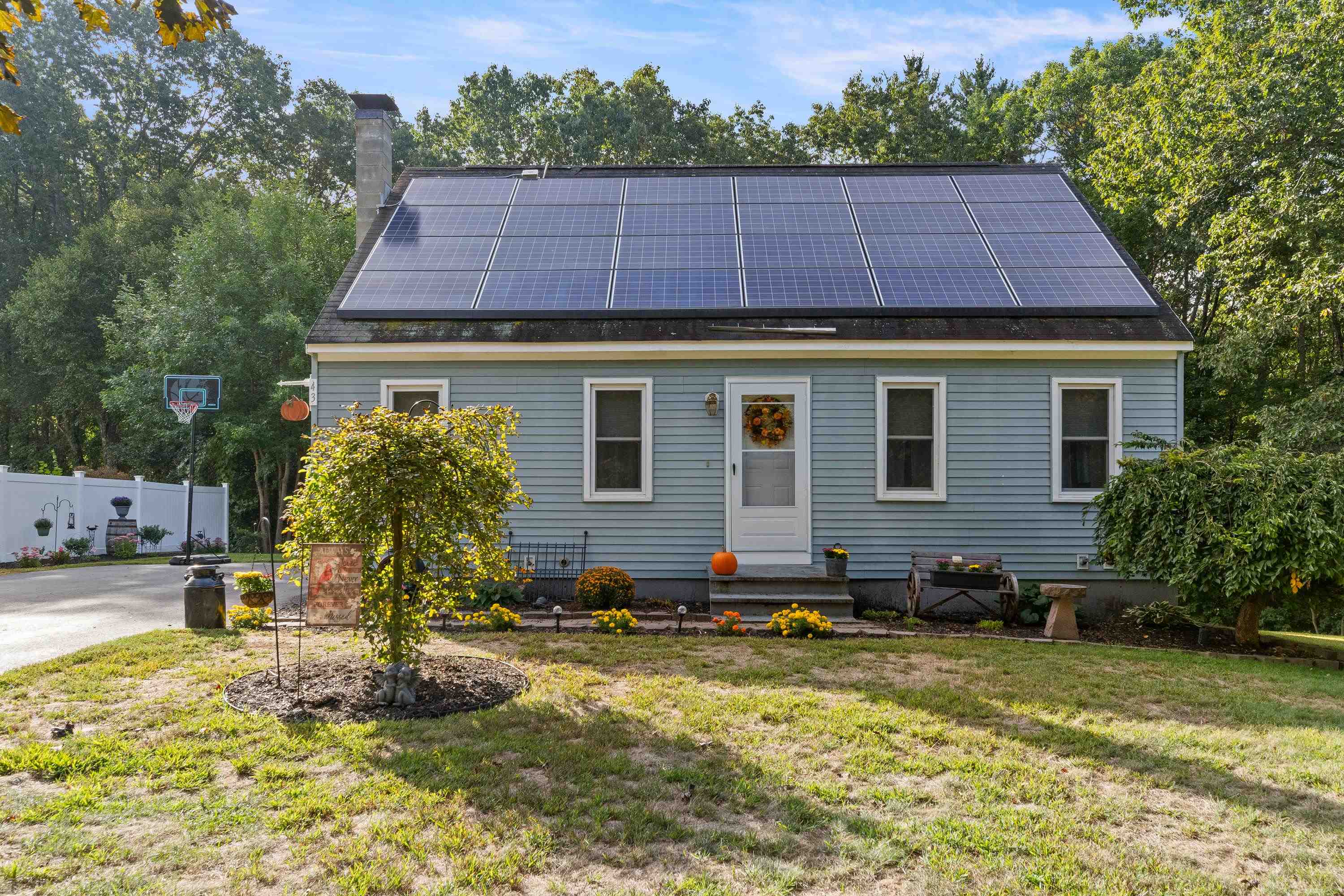
46 photo(s)
|
Pembroke, NH 03275
|
Under Agreement
List Price
$440,000
MLS #
5062571
- Single Family
|
| Rooms |
6 |
Full Baths |
1 |
Style |
|
Garage Spaces |
0 |
GLA |
1,651SF |
Basement |
Yes |
| Bedrooms |
3 |
Half Baths |
0 |
Type |
|
Water Front |
No |
Lot Size |
30,056SF |
Fireplaces |
0 |
Freshly updated and move-in ready, this 3-bedroom Cape located in a PRIME Pembroke neighborhood
offers comfort, flexibility, and a setting that’s easy to love. Set on nearly three-quarters of an
acre, the yard feels private and ready to enjoy. Inside, the first floor opens with a bright, open
kitchen and dining area, flowing into a spacious living room. A first-floor bedroom makes for a
great guest space or office. An updated full bathroom completes the first floor. There are two
additional, sizeable bedrooms upstairs providing room to grow, work, or relax. The finished lower
level extends the home’s versatility with bonus living space—ideal for a playroom, media room, or
home office as well as ample storage. Sit back and relax in the cabana, or take a dive off the
tiered deck into a beautiful above-ground pool, perfect for summer gatherings or quiet evenings. A
large shed and plenty of parking make day-to-day living practical, while public utilities and
updated mechanicals give you peace of mind. Located in the Pembroke School District and close to
shopping, commuter routes, and recreation, this home combines everyday functionality with a
lifestyle surrounded by natural beauty. Don’t miss the chance to make it yours!
Listing Office: Keller Williams Realty Success, Listing Agent: Gregory French
View Map

|
|
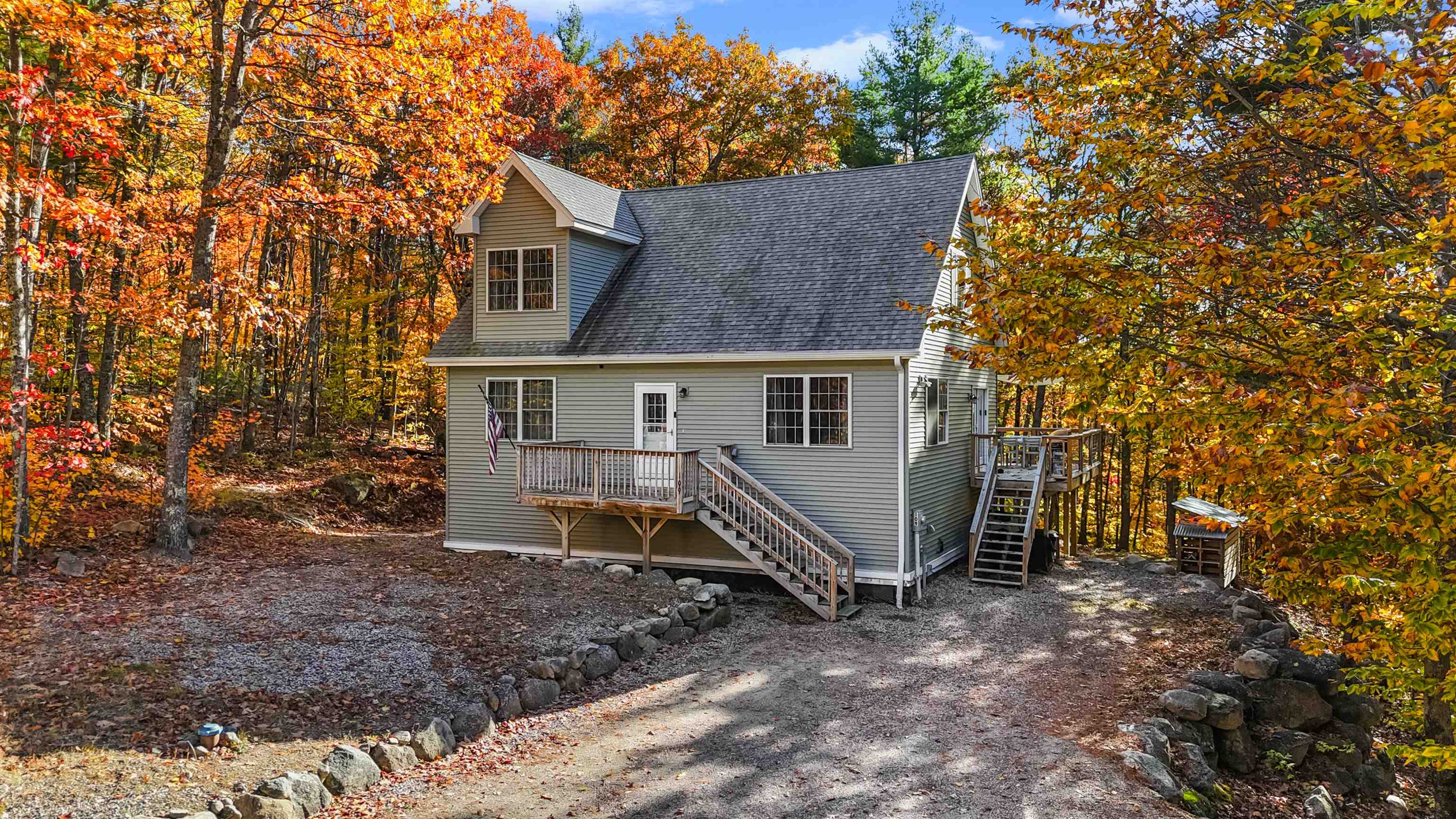
46 photo(s)
|
New Durham, NH 03855
|
Active
List Price
$449,900
MLS #
5067223
- Single Family
|
| Rooms |
9 |
Full Baths |
2 |
Style |
|
Garage Spaces |
0 |
GLA |
1,622SF |
Basement |
Yes |
| Bedrooms |
2 |
Half Baths |
0 |
Type |
|
Water Front |
No |
Lot Size |
14,810SF |
Fireplaces |
0 |
Sought-After Copple Crown Village! This turn-key home is filled with charm and character, featuring
beautiful architecture and an inviting open-concept floor plan. Enjoy gleaming hardwood floors, a
bright and airy loft, and 2+ bedrooms with 2 full baths. The walk-out basement offers excellent
potential for additional living space or a recreation room. The kitchen boasts newer stainless steel
appliances, while the sunny, private deck provides the perfect spot to relax and take in the
stunning fall foliage and seasonal views of Lake Winnipesaukee. Complete with an outdoor firepit,
this property is ideal for year-round living or a peaceful getaway.
Listing Office: Keller Williams Realty Success, Listing Agent: Kathy Dwyer
View Map

|
|
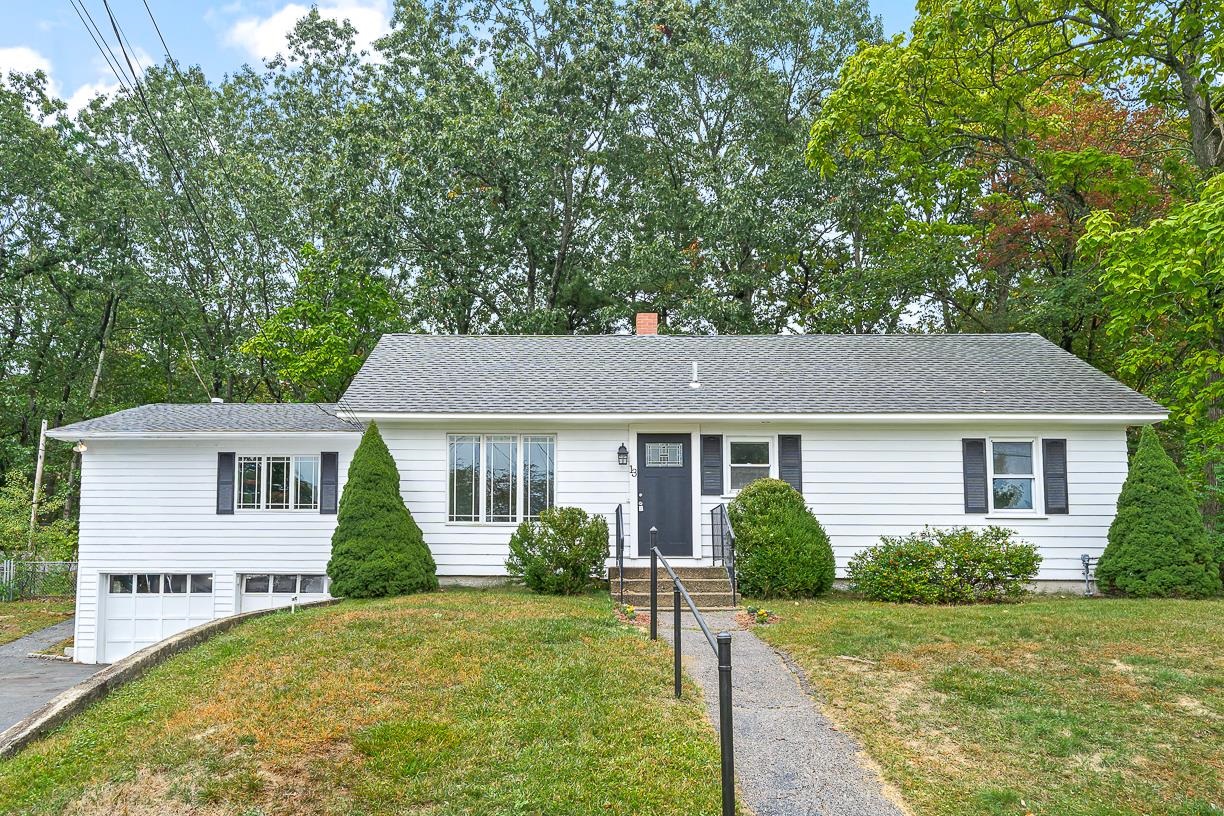
35 photo(s)
|
Hudson, NH 03051
|
Active
List Price
$475,000
MLS #
5063131
- Single Family
|
| Rooms |
6 |
Full Baths |
1 |
Style |
|
Garage Spaces |
2 |
GLA |
2,044SF |
Basement |
Yes |
| Bedrooms |
3 |
Half Baths |
1 |
Type |
|
Water Front |
No |
Lot Size |
8,712SF |
Fireplaces |
0 |
Welcome to this inviting single-family home in Hudson, offering 3 bedrooms and 1.5 baths with a
custom layout designed for both comfort and convenience. The wide-open kitchen flows seamlessly into
the living space, perfect for entertaining, while fresh paint throughout adds a modern touch. A
bonus finished space in the basement offers flexibility for a home office, playroom, or additional
living area. Enjoy the outdoors on the spacious back deck overlooking the yard or take advantage of
the two-car garage under for added functionality. Located in a prime area close to shopping, dining,
and everyday amenities, this home blends style, space, and location into an excellent
opportunity.
Listing Office: Keller Williams Realty Success, Listing Agent: Timothy Desmarais
View Map

|
|
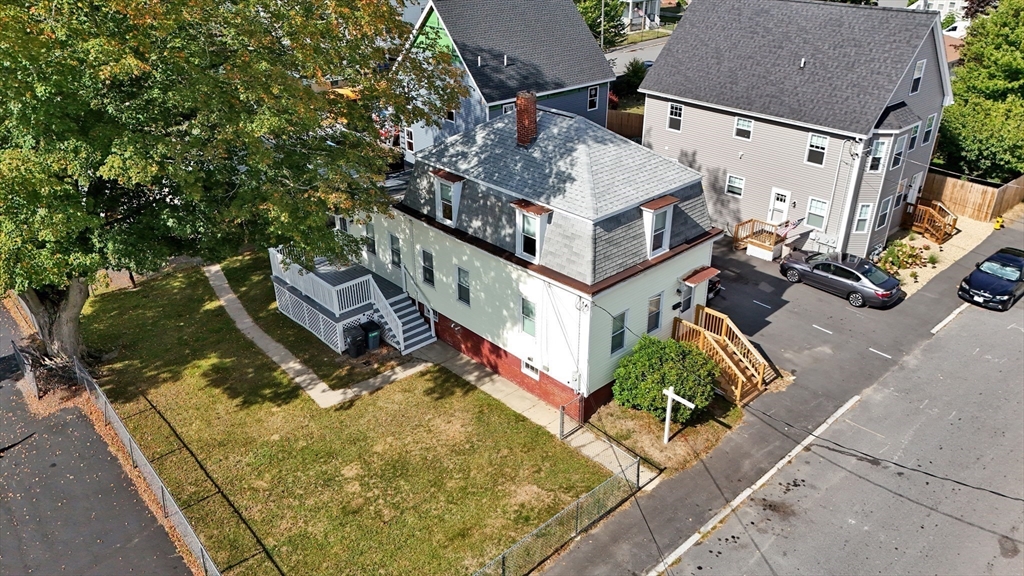
33 photo(s)
|
Haverhill, MA 01830-4002
|
Under Agreement
List Price
$489,900
MLS #
73432075
- Single Family
|
| Rooms |
7 |
Full Baths |
1 |
Style |
Colonial |
Garage Spaces |
2 |
GLA |
1,577SF |
Basement |
Yes |
| Bedrooms |
4 |
Half Baths |
0 |
Type |
Detached |
Water Front |
No |
Lot Size |
6,329SF |
Fireplaces |
0 |
Back on the market! Here's your chance! This updated 4-bedroom Colonial blends timeless character
with modern style. Inside, fresh paint and all-new flooring complement a flexible layout with three
bedrooms upstairs and one on the first floor, ideal for a guest room, home office, or playroom. The
kitchen shines with brand-new appliances, while the beautifully remodeled full bath boasts custom
tile and contemporary finishes. Additional updates include a newer heating system, offering comfort
and efficiency throughout the seasons. A fenced-in yard with a wood deck provides the perfect space
for outdoor dining or relaxation, and the detached two-car garage with great potential for accessory
dwelling unit, plus off-street parking add extra convenience. Situated in a prime Haverhill location
close to schools, shopping, parks, and major commuter routes, this move-in-ready home is ready to
welcome its next owners.
Listing Office: Keller Williams Gateway Realty, Listing Agent: George Medrano
View Map

|
|
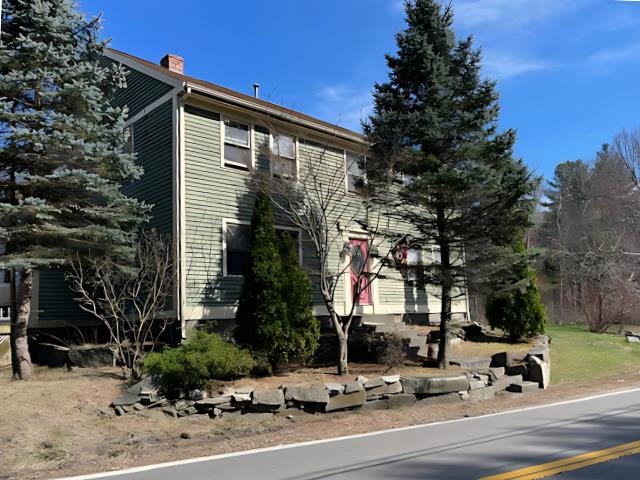
32 photo(s)
|
Pelham, NH 03076
|
Contingent
List Price
$499,900
MLS #
5036477
- Single Family
|
| Rooms |
8 |
Full Baths |
2 |
Style |
|
Garage Spaces |
2 |
GLA |
2,830SF |
Basement |
Yes |
| Bedrooms |
3 |
Half Baths |
1 |
Type |
|
Water Front |
No |
Lot Size |
43,560SF |
Fireplaces |
0 |
Spacious and beautiful completely renovated and updated in 1998! This large
three-bedroom,two-and-a-half bath Colonial style home offers generous living space and classic charm
throughout. Featuring beautiful wood floors, a cozy wood-burning fireplace, central A/C, a huge
owner’s suite with walk-in closet and double sink full bathroom, large bedrooms and laundry room on
the first floor. The detached two-story two-car garage/workshop with electric adds extra convenience
and storage. The expansive yard offers endless outdoor possibilities for recreation and pets. The
updating of the home included insulation in all interior and exterior walls, a 200-amp electrical
service, copper and PVC plumbing, and central A/C. Don’t miss the chance to make this incredible
property your own, schedule a tour today!
Listing Office: Keller Williams Realty Success, Listing Agent: Timothy Desmarais
View Map

|
|
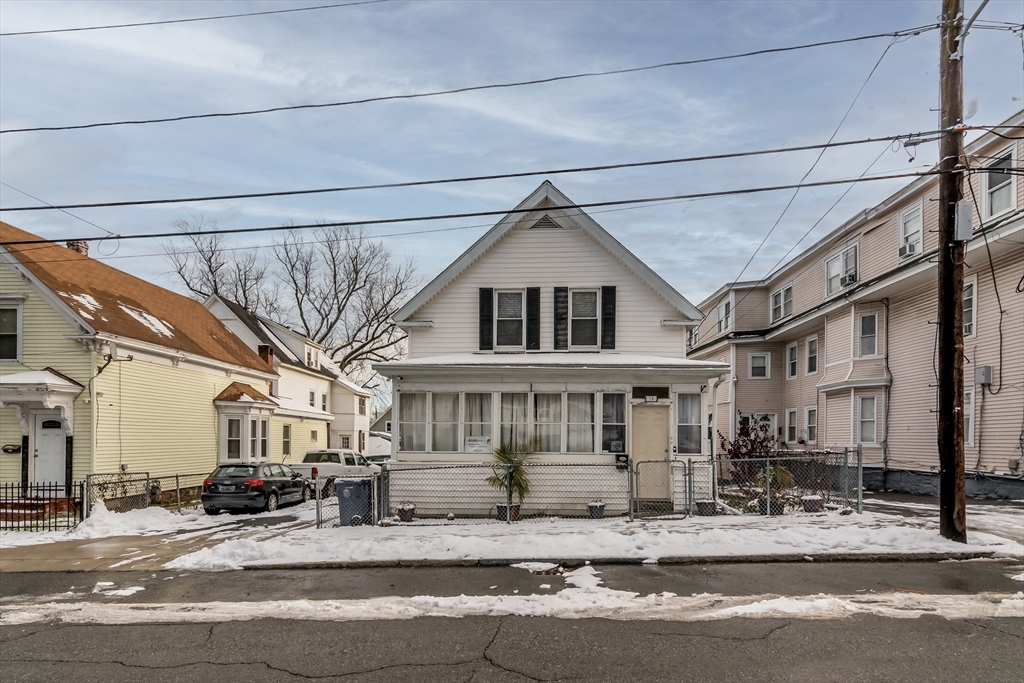
20 photo(s)
|
Lawrence, MA 01841
|
Under Agreement
List Price
$499,900
MLS #
73460000
- Single Family
|
| Rooms |
8 |
Full Baths |
2 |
Style |
Colonial |
Garage Spaces |
0 |
GLA |
1,581SF |
Basement |
Yes |
| Bedrooms |
4 |
Half Baths |
0 |
Type |
Detached |
Water Front |
No |
Lot Size |
5,900SF |
Fireplaces |
0 |
Great investment opportunity! This 4-bed, 2-bath single-family home in Lawrence offers 1,581 sq ft
of living space plus partially finished basement and sits on a 5,900 sq ft fenced lot. The property
features an enclosed front porch, spacious living room with great natural light, an eat-in kitchen
with island, and a first-floor bedroom for added flexibility. Additional bedrooms upstairs provide
ample space for family, guests, or home offices. With solid potential for updates and customization,
this home is ideal for investors or 1st time buyers looking to build equity. Convenient location
close to schools, shopping, and major routes.
Listing Office: Keller Williams Realty, Listing Agent: Team Valdez Mejia
View Map

|
|
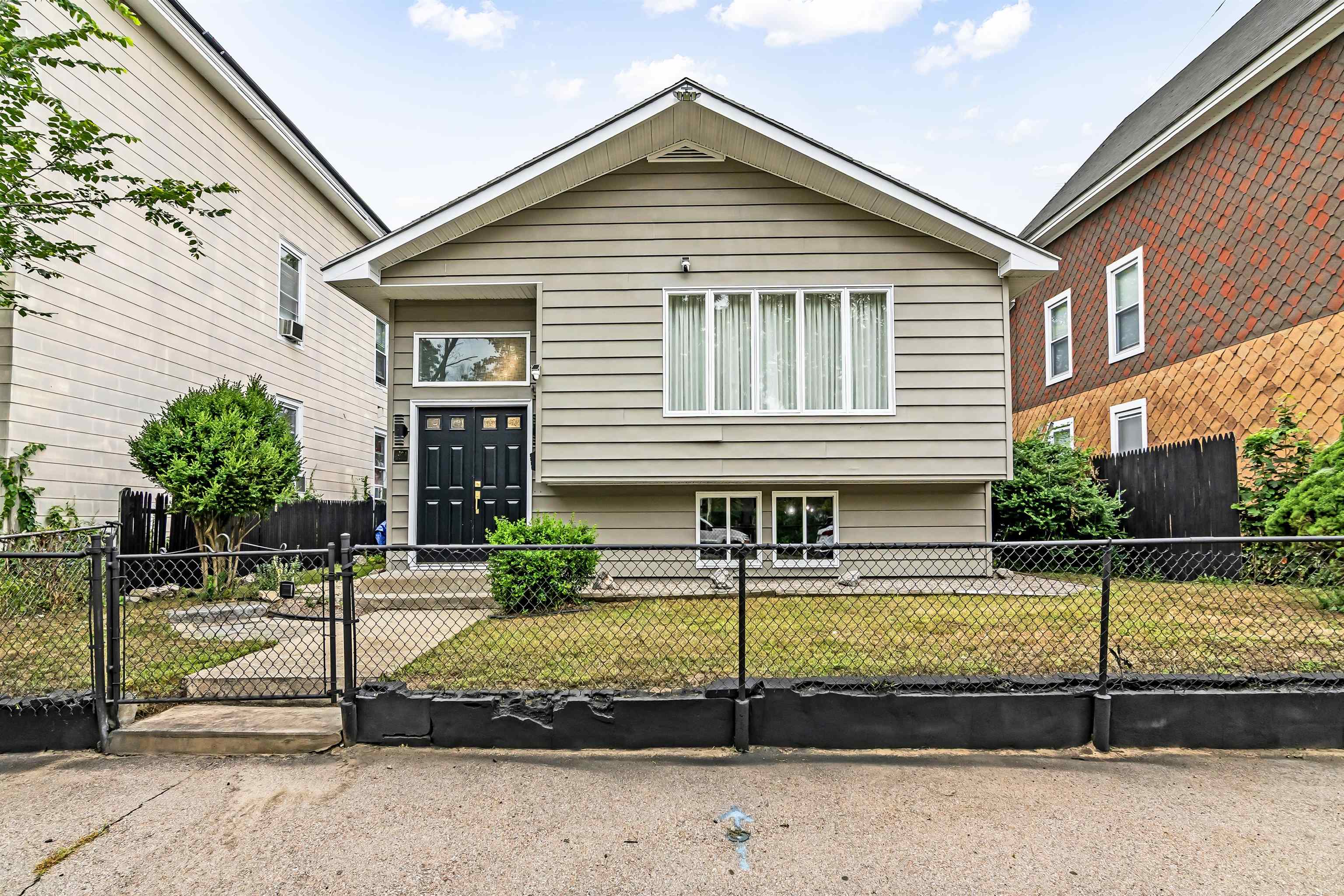
59 photo(s)
|
Manchester, NH 03103
|
Under Agreement
List Price
$519,000
MLS #
5054791
- Single Family
|
| Rooms |
8 |
Full Baths |
3 |
Style |
|
Garage Spaces |
0 |
GLA |
2,560SF |
Basement |
Yes |
| Bedrooms |
4 |
Half Baths |
1 |
Type |
|
Water Front |
No |
Lot Size |
4,792SF |
Fireplaces |
0 |
Beautifully Renovated 4-Bedroom Home with Modern Charm! Welcome to 394 Cedar St, Manchester – a
spacious and fully renovated home offering 4 bedrooms and 4 bathrooms. This property perfectly
blends modern updates with timeless comfort. Step into a bright, open-concept living space featuring
sleek flooring, updated lighting, and a stunning kitchen with contemporary finishes. The home offers
plenty of room for entertaining and everyday living, including a fully finished basement with a wet
bar – perfect for hosting or relaxing.Additional highlights include: Stylish bathrooms with designer
touches,Ample natural light throughout,Private backyard area,Off-street parking,Great location with
easy access to shopping, restaurants, and highways .Don’t miss your chance to own this move-in ready
gem in Manchester’s area!
Listing Office: Keller Williams Realty Success, Listing Agent: Penelope Mejia
View Map

|
|
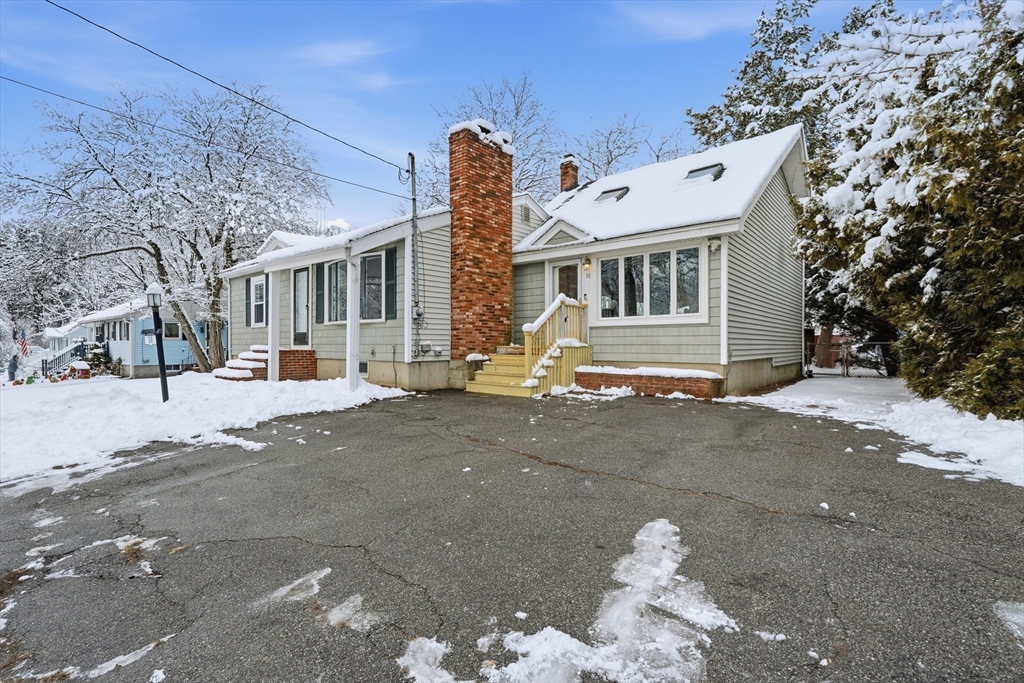
41 photo(s)
|
Dracut, MA 01826
|
Under Agreement
List Price
$524,900
MLS #
73471134
- Single Family
|
| Rooms |
6 |
Full Baths |
1 |
Style |
Ranch |
Garage Spaces |
0 |
GLA |
1,880SF |
Basement |
Yes |
| Bedrooms |
3 |
Half Baths |
0 |
Type |
Detached |
Water Front |
No |
Lot Size |
11,007SF |
Fireplaces |
2 |
Unexpectedly unique and architecturally stunning — welcome home! This multi-level Ranch greets you
with a dramatic foyer anchored by a soaring floor-to-ceiling brick hearth and a cozy wood stove.
Step down into the sunken living room, where rustic wood-planked ceilings and exposed beams create a
cozy vibe. To the left, the sun-drenched kitchen shines with stainless appliances, skylight, and a
brick indoor grill, flowing into an open family room, complete with hardwood, vaulted ceiling and a
second fireplace. Down the hall, find a stylish full bath with a soaking tub and two bedrooms
featuring hardwood floors. Escape to the lofted “bedroom”, a bright sanctuary with vaulted ceiling,
skylights, and a walk-in closet. The partially finished basement adds a huge game room/flex room
ready for your creative vision. Outside, enjoy a fenced-yard with a huge deck and a massive detached
garage perfect for hobbyists. Why settle for ordinary when you can have this?
Listing Office: Keller Williams Realty, Listing Agent: Brandon Sweeney
View Map

|
|
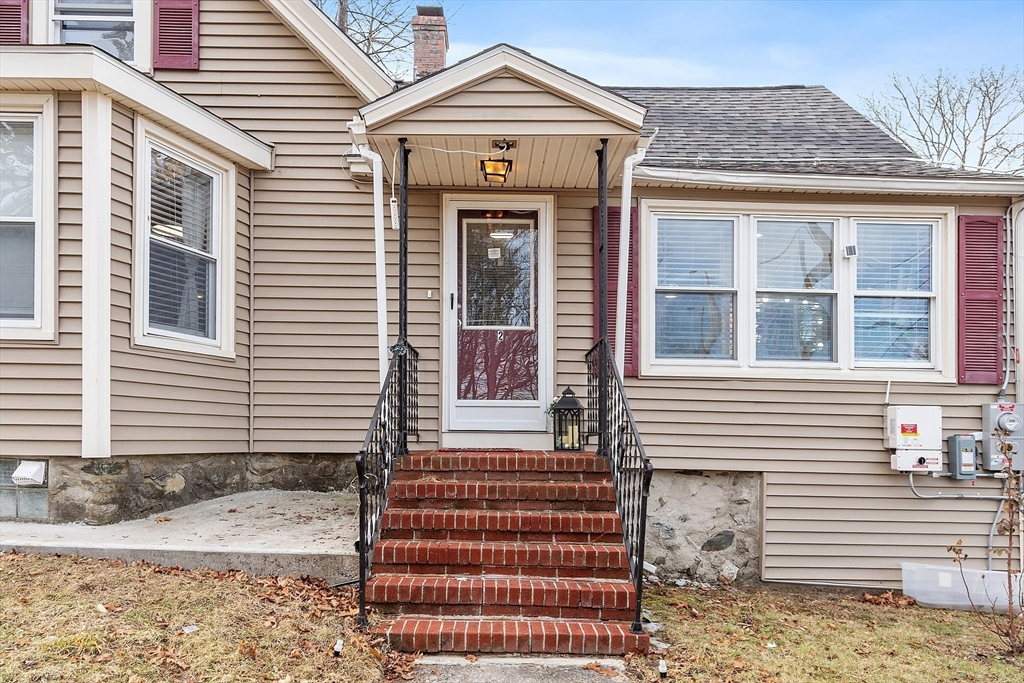
38 photo(s)
|
Methuen, MA 01844
(Central)
|
Active
List Price
$549,900
MLS #
73469063
- Single Family
|
| Rooms |
7 |
Full Baths |
2 |
Style |
Colonial |
Garage Spaces |
0 |
GLA |
1,384SF |
Basement |
Yes |
| Bedrooms |
3 |
Half Baths |
0 |
Type |
Detached |
Water Front |
No |
Lot Size |
4,478SF |
Fireplaces |
0 |
Offering modern updates and adaptable living space, 2 Grove Street in Methuen presents a
well-maintained home designed to support a variety of living arrangements. The main level features
an upgraded kitchen with contemporary finishes, comfortable living and dining areas, a bright
primary bedroom with a spacious walk-in closet and abundant natural light, and a full bathroom
serving both the main and upper levels. A dedicated laundry room located off the kitchen/dining area
adds everyday convenience. The finished attic level has been configured into additional rooms
suitable for bedroom or office use, providing valuable shared space, while a finished lower level
with an additional bathroom enhances overall functionality. Off-street parking, a private outdoor
area with deck, and a detached storage shed complete the offering. Conveniently located near major
highways, shopping, and local amenities, this property delivers flexibility, and long-term value for
owner-occupants or investors.
Listing Office: Keller Williams Realty, Listing Agent: Treetop Group
View Map

|
|
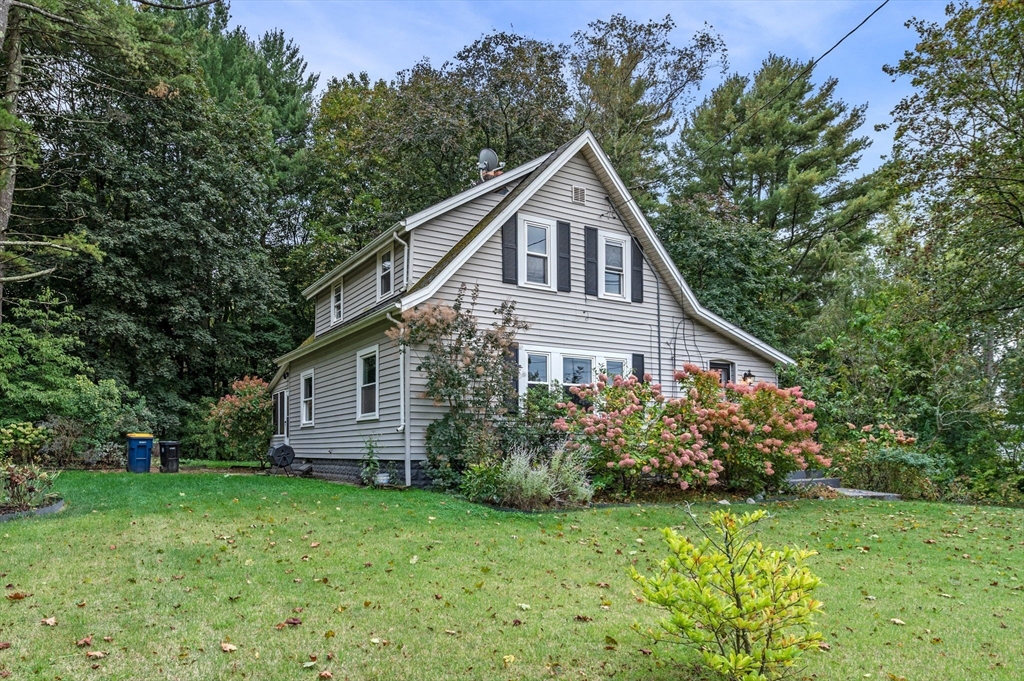
42 photo(s)

|
Sharon, MA 02067
|
Under Agreement
List Price
$585,000
MLS #
73444374
- Single Family
|
| Rooms |
7 |
Full Baths |
1 |
Style |
Dutch
Colonial |
Garage Spaces |
2 |
GLA |
1,451SF |
Basement |
Yes |
| Bedrooms |
3 |
Half Baths |
0 |
Type |
Detached |
Water Front |
No |
Lot Size |
23,130SF |
Fireplaces |
1 |
Welcome to 668 South Main Street – a beautifully refreshed 3-bedroom, 1-bath home setback on a
nicely landscaped lot in one of Sharon’s most desirable locations. Freshly painted throughout with
newly refinished hardwood floors, this move-in ready home blends timeless charm with modern comfort.
The main level features a bright and inviting living room with a cozy fireplace, a formal dining
area perfect for gatherings, an updated kitchen with stylish finishes.. Upstairs, three spacious
bedrooms offer comfort and flexibility, complemented by a tastefully updated full bath. The lower
level provides additional space for a home office, playroom, or gym, along with ample storage.
Outside, enjoy a private backyard ideal for entertaining or relaxing. Conveniently located near
top-rated schools, commuter routes, and Sharon’s vibrant town center, this home offers the perfect
balance of comfort, style, and convenience.
Listing Office: Keller Williams Realty, Listing Agent: Janine Wuschke
View Map

|
|

39 photo(s)
|
Londonderry, NH 03053
|
Under Agreement
List Price
$589,900
MLS #
73457329
- Single Family
|
| Rooms |
9 |
Full Baths |
2 |
Style |
Garrison |
Garage Spaces |
2 |
GLA |
2,702SF |
Basement |
Yes |
| Bedrooms |
3 |
Half Baths |
1 |
Type |
Detached |
Water Front |
No |
Lot Size |
2SF |
Fireplaces |
1 |
Looking for a single family home? This may not be one by definition-but it lives like one in every
way. With exceptional neighbors for over 25 years, this is truly the home you've been waiting for.
Pictures don't do it justice-must see in person. Set on a generous, tranquil parcel in a highly
sought-after Londonderry location, this well maintained 3 bedroom home plus separate home office
offers privacy, comfort, and modern functionality. Tucked away from the bustle yet just minutes from
shopping, schools and major routes, it's the perfect balance of serenity and convenience. Be
prepared for any weather with a 20kw Kohler automatic standby generator and enjoy year-round comfort
in the heated 2 car garage. Inside, the entertainer’s /chef’s kitchen is a showstopper, featuring
stainless steel Bosch appliances, a Wolf 6 burner gas cooktop with griddle and expensive granite
counter tops for effortless entertaining and everyday living. The owner’s suite truly lives up to
its name boasting a
Listing Office: Better Homes and Gardens Real Estate - The Masiello Group, Listing
Agent: Arlene Hajjar
View Map

|
|
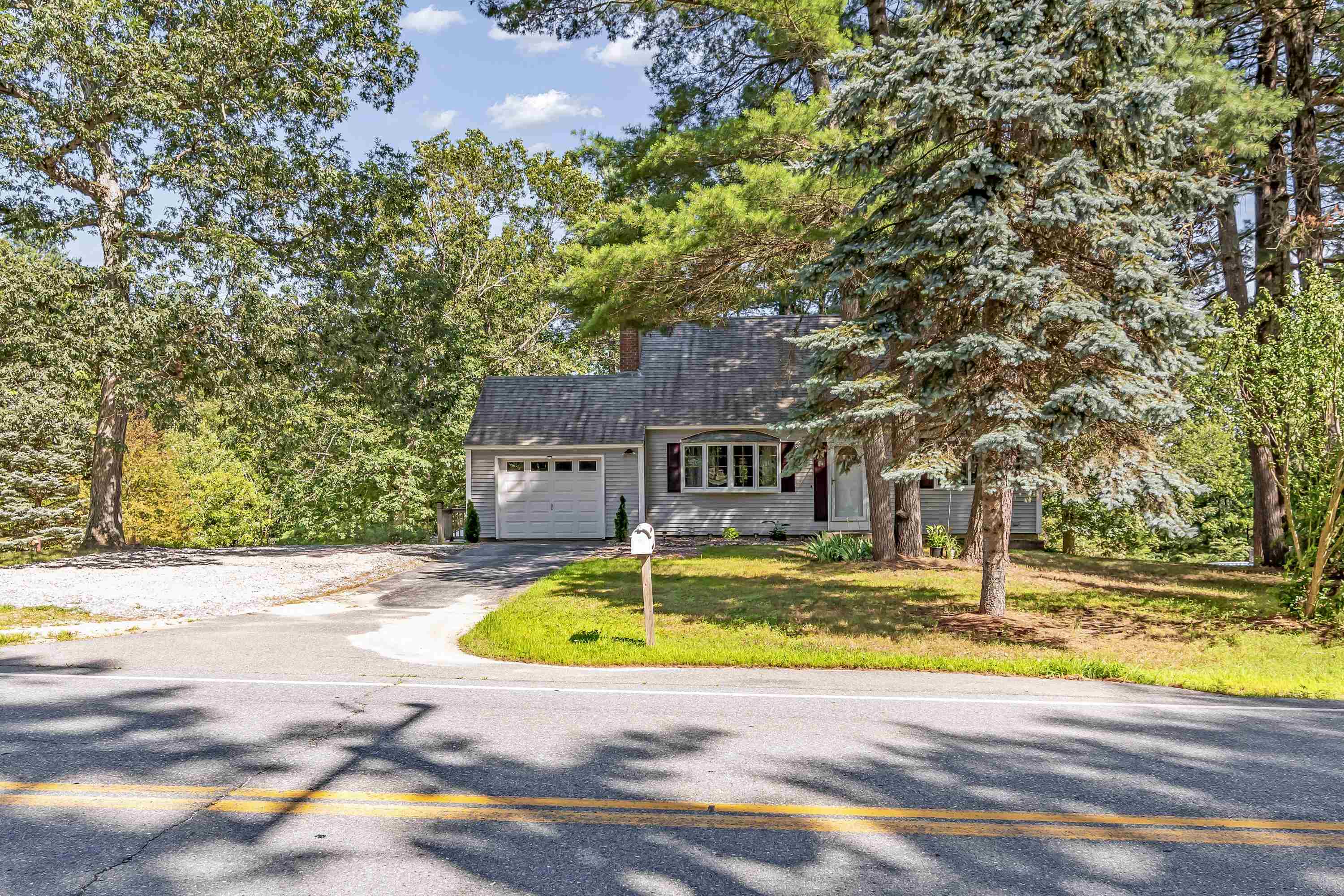
51 photo(s)
|
Hudson, NH 03051
|
Active
List Price
$599,900
MLS #
5053363
- Single Family
|
| Rooms |
6 |
Full Baths |
2 |
Style |
|
Garage Spaces |
1 |
GLA |
2,431SF |
Basement |
Yes |
| Bedrooms |
3 |
Half Baths |
0 |
Type |
|
Water Front |
No |
Lot Size |
34,848SF |
Fireplaces |
0 |
Welcome to this beautifully maintained home nestled on a spacious lot in a serene, tree-lined
setting! This inviting property offers a warm and comfortable layout featuring gleaming hardwood
floors, a sun-filled living room with a classic wood-burning fireplace, and a spacious kitchen with
updated cabinetry, stainless steel appliances, and granite countertops. The open-concept flow is
perfect for entertaining or relaxing at home. Upstairs you’ll find generous bedrooms and flexible
living space. Enjoy peaceful mornings on the back porch and make the most of the expansive yard —
ideal for gardening, play, or gatherings. Conveniently located with easy access to highways,
shopping, and amenities, this home blends comfort, charm, and practicality. A must-see!
Listing Office: Keller Williams Realty Success, Listing Agent: Penelope Mejia
View Map

|
|
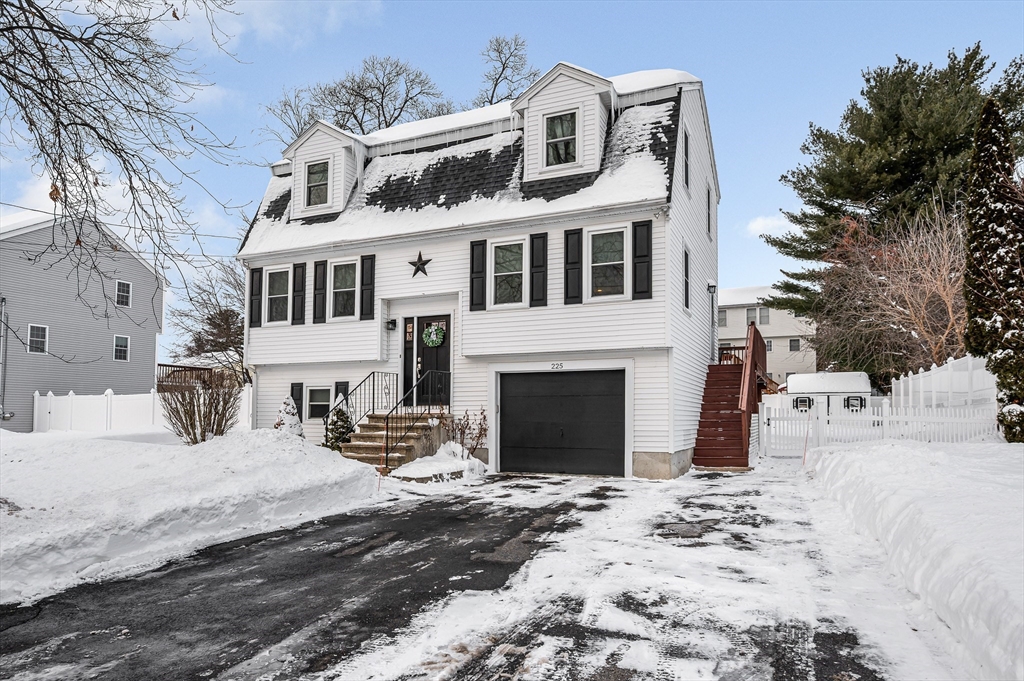
39 photo(s)
|
Dracut, MA 01826
(Collinsville)
|
Contingent
List Price
$599,999
MLS #
73472213
- Single Family
|
| Rooms |
6 |
Full Baths |
1 |
Style |
Colonial |
Garage Spaces |
1 |
GLA |
1,936SF |
Basement |
Yes |
| Bedrooms |
3 |
Half Baths |
1 |
Type |
Detached |
Water Front |
No |
Lot Size |
11,816SF |
Fireplaces |
0 |
Move-in ready at its finest! This beautifully remodeled home offers a stunning first floor with
gleaming hardwood floors and open concept living, perfect for entertaining. The updated
kitchen/dining area boosts new cabinetry and granite countertops, flowing into a spacious front to
back living room. An updated half bath completes the first floor. The second level includes a large
primary bedroom with vaulted ceilings and double closets, two additional bedrooms, and a full bath
with new flooring and vanity. The finished lower level provides a versatile family room or potential
fourth bedroom with exterior access to a large, level, fenced in backyard with concrete paver patio.
Additional highlights include a one car garage and recent upgrades to flooring, windows, heating and
air conditioning system, and water heater. The roof was replaced in 2020. Conveniently located near
Long Pond with resident beach access available for a small annual fee.
Listing Office: Foundation Brokerage Group, Listing Agent: Kelli Gilbride
View Map

|
|
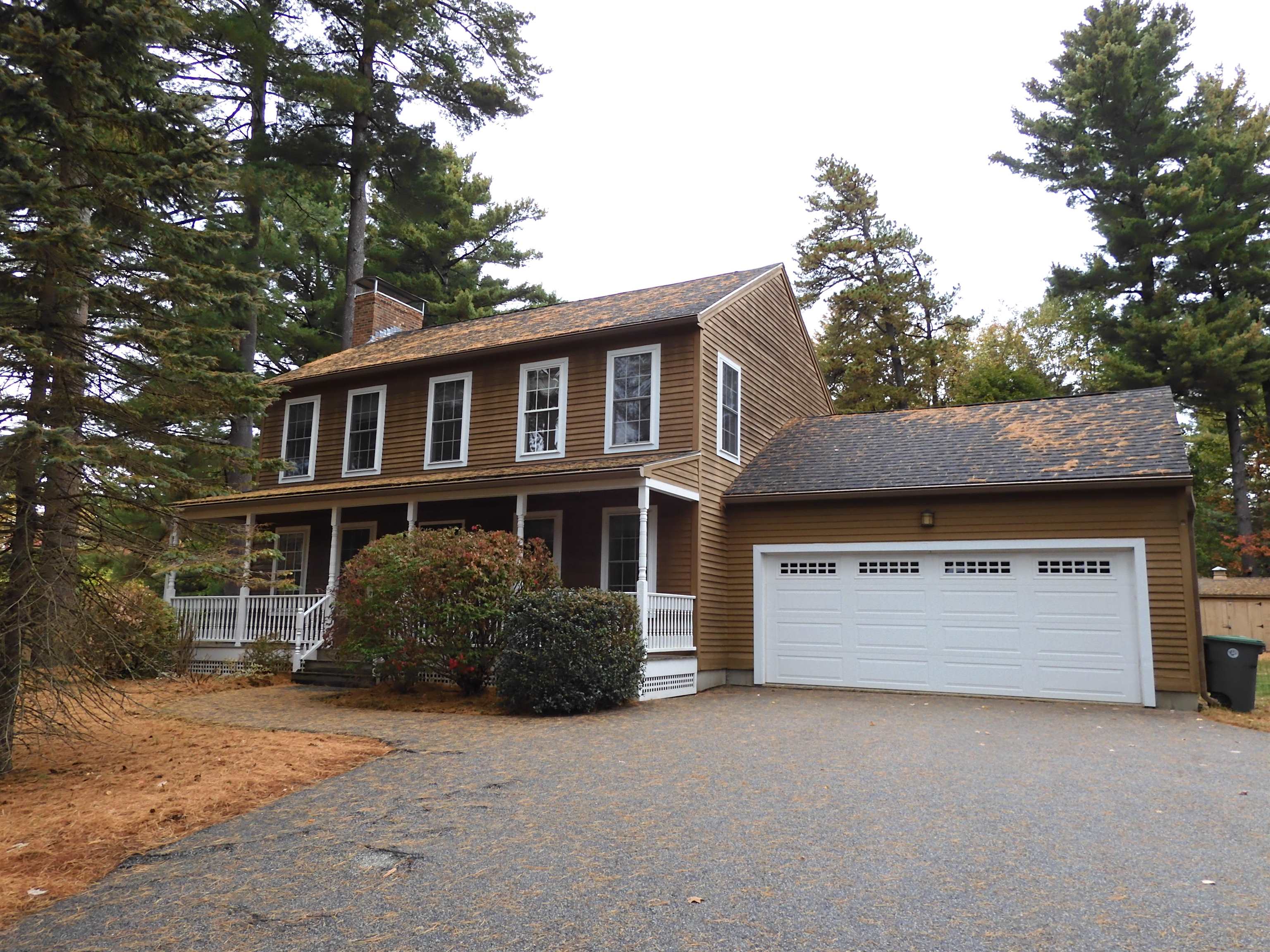
35 photo(s)
|
Hooksett, NH 03106
|
Active
List Price
$609,900
MLS #
5065079
- Single Family
|
| Rooms |
8 |
Full Baths |
2 |
Style |
|
Garage Spaces |
2 |
GLA |
1,964SF |
Basement |
Yes |
| Bedrooms |
3 |
Half Baths |
1 |
Type |
|
Water Front |
No |
Lot Size |
24,829SF |
Fireplaces |
0 |
Amazing 3 bedroom 2.5 bath colonial situated on great 1/2 acre country lot. This home features
large open concept fireplaced living room, dining area and kitchen perfect for entertaining. First
floor also boasts formal living room and dining room or great toy room. 2nd floor features
cathedral ceiling primary with walk in closet and full bath plus 2 other good sized bedrooms and 2nd
full bath. The lovely farmers porch, the gleaming hardwood floors throughout, 1st floor laundry, 2
car garage with 18ft door, shed and more make this the one you were waiting for. Do not miss the
large deck overlooking private yard and the large basement with wood stove perfect for storage or
future expansion. One mile from SNHU and close to highway.
Listing Office: Keller Williams Realty Success, Listing Agent: Jennifer Hamilton Bower
View Map

|
|
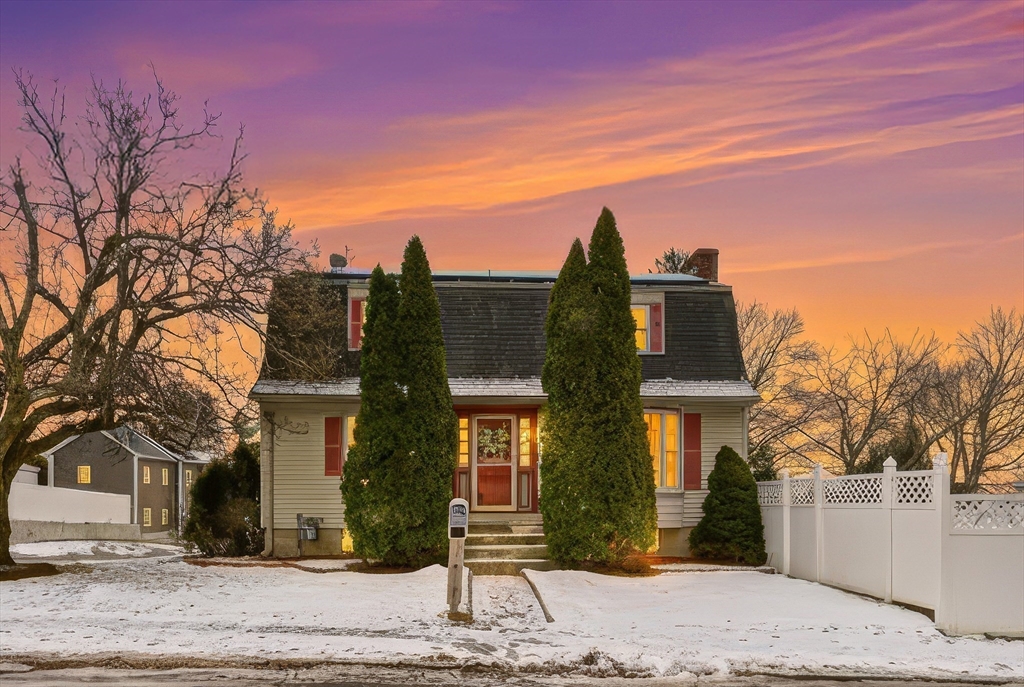
36 photo(s)
|
Lawrence, MA 01841
|
Under Agreement
List Price
$629,900
MLS #
73467489
- Single Family
|
| Rooms |
8 |
Full Baths |
2 |
Style |
Colonial |
Garage Spaces |
1 |
GLA |
2,360SF |
Basement |
Yes |
| Bedrooms |
4 |
Half Baths |
0 |
Type |
Detached |
Water Front |
No |
Lot Size |
9,147SF |
Fireplaces |
1 |
Welcome to this beautifully maintained single-family home that truly has it all. From the moment you
arrive, you’ll appreciate the pride of ownership throughout. Enjoy summers to the fullest with your
in-ground pool and expansive lot—perfect for entertaining, play, and family gatherings. Inside,
you’ll find generously sized bedrooms, including a primary bedroom with a walk-in closet, and two
full bathrooms, one featuring its own walk-in closet for added storage and convenience. The full
basement offers endless potential—ready for your personal vision, whether it’s additional living
space, a home gym, or storage. With ample space inside and out, this home is ideal for a large or
growing family looking for comfort, functionality, and room to thrive. This is a must-see in
person—schedule your showing today or join us for the Open Houses. You won’t be disappointed. Sunday
Open House CANCELLED due to weather, now Wednesday 01/21 5-6:30PM.
Listing Office: exp Realty, Listing Agent: Michael Jimenez
View Map

|
|
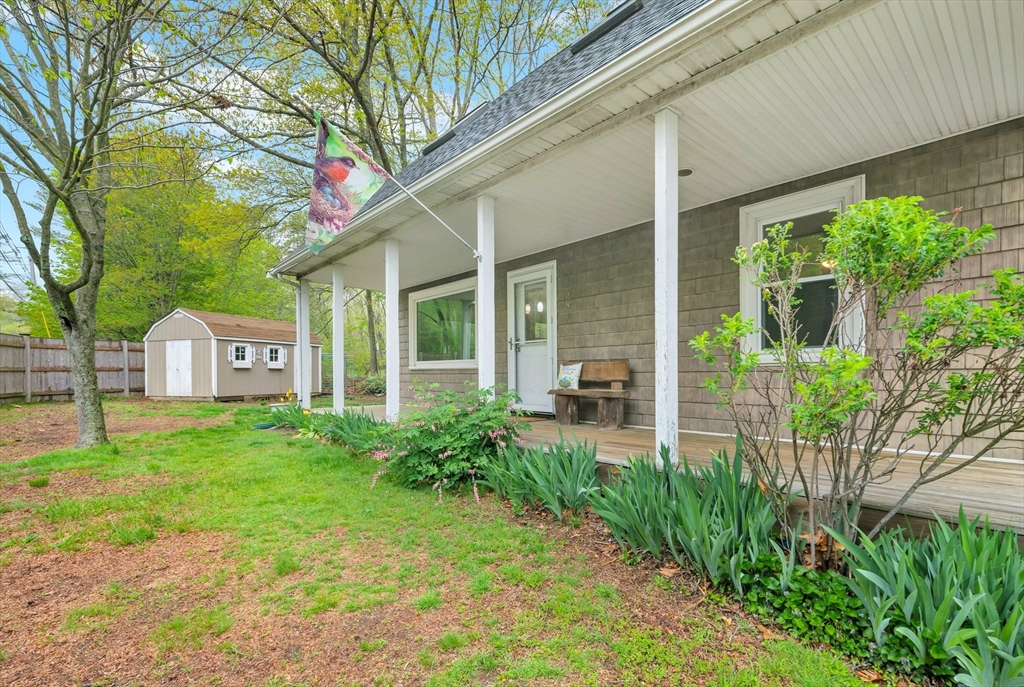
34 photo(s)
|
Gloucester, MA 01930
|
Reactivated
List Price
$647,900
MLS #
73390333
- Single Family
|
| Rooms |
9 |
Full Baths |
2 |
Style |
Colonial |
Garage Spaces |
0 |
GLA |
1,524SF |
Basement |
Yes |
| Bedrooms |
3 |
Half Baths |
0 |
Type |
Detached |
Water Front |
No |
Lot Size |
8,800SF |
Fireplaces |
0 |
Step into classic New England charm with this beautifully maintained two-story Colonial, ideally
situated just moments from Gloucester’s famous beaches, vibrant downtown, and scenic harbor. This
spacious 9-room home offers a flexible layout perfect for entertaining, working from home, or simply
relaxing in comfort. The first floor features a welcoming living room, formal dining area, and a
bright, updated kitchen. An updated full bath complete the main level. Upstairs, you’ll find three
generously sized bedrooms, a full bath, and a loft space, perfect for a reading nook, creative
studio, or play area.Outdoors, enjoy a private yard ideal for summer gatherings, gardening, or just
soaking in the coastal air. Whether you're searching for your year-round residence or a weekend
getaway, this charming Colonial offers the perfect blend of space, location, and timeless style. New
carpet, fresh paint, ready for your move!
Listing Office: Keller Williams Realty, Listing Agent: Nicholas Coppola
View Map

|
|
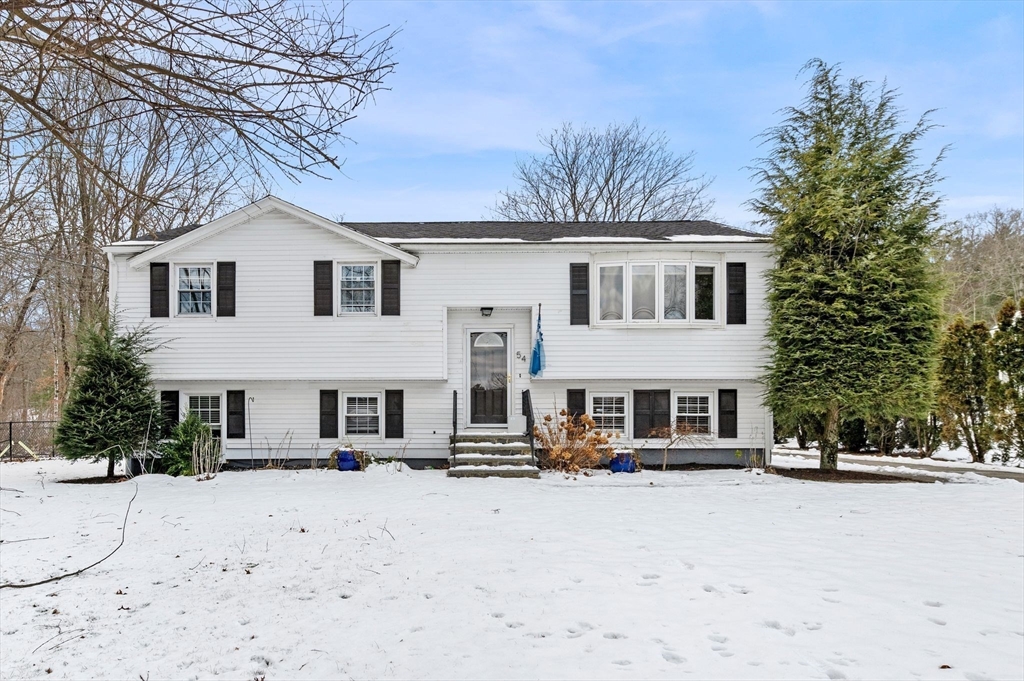
41 photo(s)

|
Dracut, MA 01826
|
Contingent
List Price
$649,900
MLS #
73467810
- Single Family
|
| Rooms |
5 |
Full Baths |
2 |
Style |
Raised
Ranch |
Garage Spaces |
0 |
GLA |
2,039SF |
Basement |
Yes |
| Bedrooms |
4 |
Half Baths |
0 |
Type |
Detached |
Water Front |
No |
Lot Size |
1.31A |
Fireplaces |
1 |
Welcome to 54 Methuen Road in Dracut, a beautifully designed split-level home offering modern
comfort, flexible living, and exceptional outdoor space on a rare 1.3-acre lot. The main level
features a bright, open floorplan with hardwood floors throughout, stainless steel appliances, and
central air perfect for everyday living and entertaining. Three spacious bedrooms and a full bath
complete the upper level. The lower level offers incredible versatility with a large family room
featuring an electric fireplace, an additional bedroom, and a full bathroom for guests, extended
family, or home office needs. This level presents excellent ADU potential for buyers seeking future
flexibility or income opportunity. Outdoor living shines with a deck off the dining room, plus a
private backyard complete with a patio and firepit area that is ideal for relaxing or entertaining.
Enjoy privacy, space, and endless possibilities both inside and out. Offer Deadline 1/20 at
12:00pm
Listing Office: Keller Williams Realty, Listing Agent: Janine Wuschke
View Map

|
|
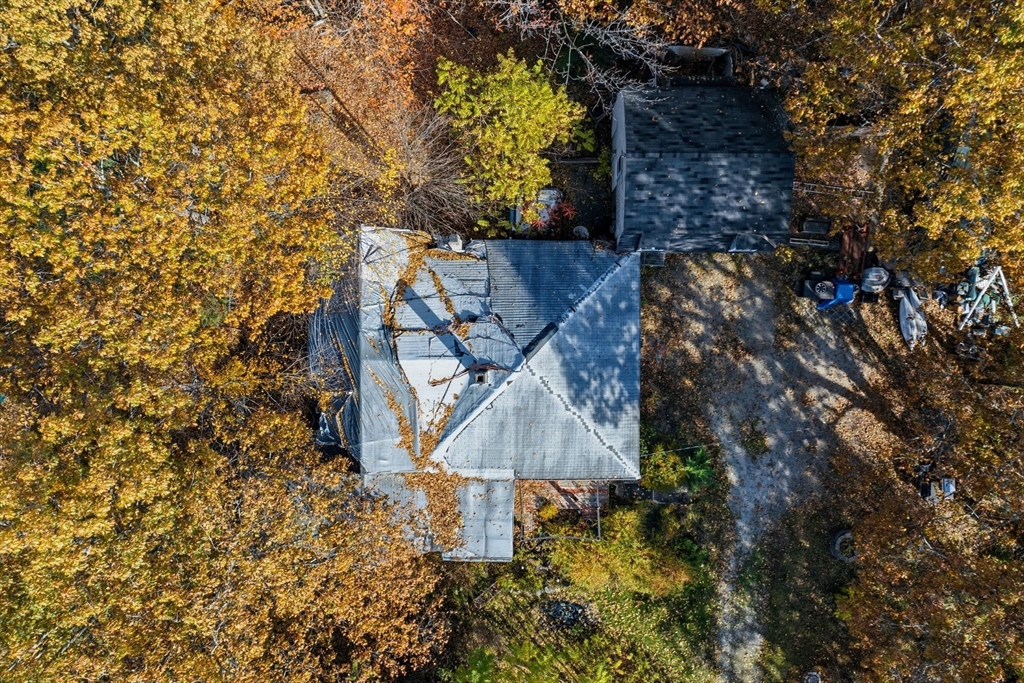
24 photo(s)

|
Pepperell, MA 01463-1256
|
Active
List Price
$650,000
MLS #
73471359
- Single Family
|
| Rooms |
8 |
Full Baths |
1 |
Style |
Bungalow |
Garage Spaces |
0 |
GLA |
1,678SF |
Basement |
Yes |
| Bedrooms |
3 |
Half Baths |
1 |
Type |
Detached |
Water Front |
No |
Lot Size |
14.70A |
Fireplaces |
0 |
Rare chance to own a property on over 14.7 acres with major upside in Pepperell. The existing home
and detached garage are "teardowns" per the seller, making this an ideal opportunity for builders,
investors, or buyers looking to create a custom home. Set on a huge lot in an established
neighborhood, this property offers strong potential for new construction or redevelopment (buyer to
perform due diligence). Bring your vision and unlock the value of this property in a desirable
commuter-friendly town.
Listing Office: Keller Williams Realty, Listing Agent: Janine Wuschke
View Map

|
|
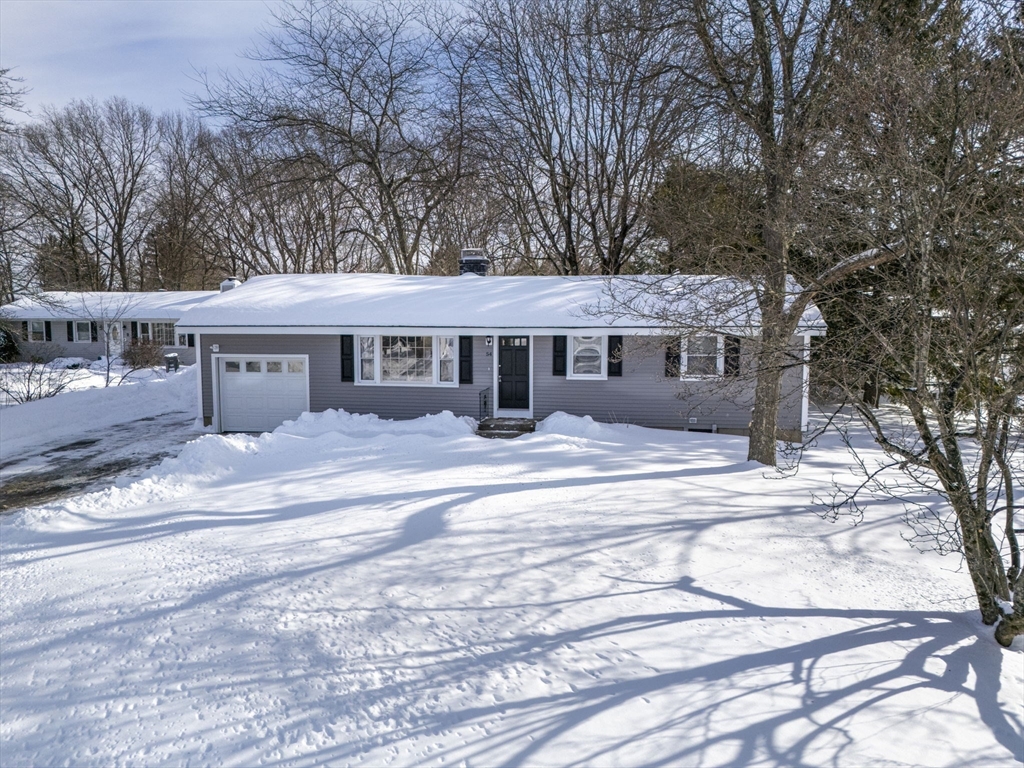
34 photo(s)
|
Framingham, MA 01701
|
Contingent
List Price
$650,000
MLS #
73472460
- Single Family
|
| Rooms |
7 |
Full Baths |
1 |
Style |
Ranch |
Garage Spaces |
1 |
GLA |
1,448SF |
Basement |
Yes |
| Bedrooms |
3 |
Half Baths |
0 |
Type |
Detached |
Water Front |
No |
Lot Size |
12,197SF |
Fireplaces |
1 |
HIGHEST & BEST offer deadline is Wednesday 2/4 at 12PM. PRICED AGGRESSIVELY! OUTSTANDING corner lot
ranch that has fantastic living space with a 25' x 10' family room addition on the back and a
FINISHED BASEMENT which is EXTREMELY rare for this desirable neighborhood north Framingham
neighborhood that rarely has basements at all! NOT TO WORRY because the HEATED finished basement
comes equipped with an interior french drain. LOTS of unfinished space in the basement also allowing
the possibility for future expansion. The home was just renovated inside out and features BRAND NEW
VINYL SIDING, updated kitchen and bath, fireplaced living room, GLEAMING hardwoods throughout, gas
forced hot air LENNOX heating, GIGANTIC shed for storage in the back yard and more!
Listing Office: Proactive Realty, Listing Agent: Aaron Katz
View Map

|
|
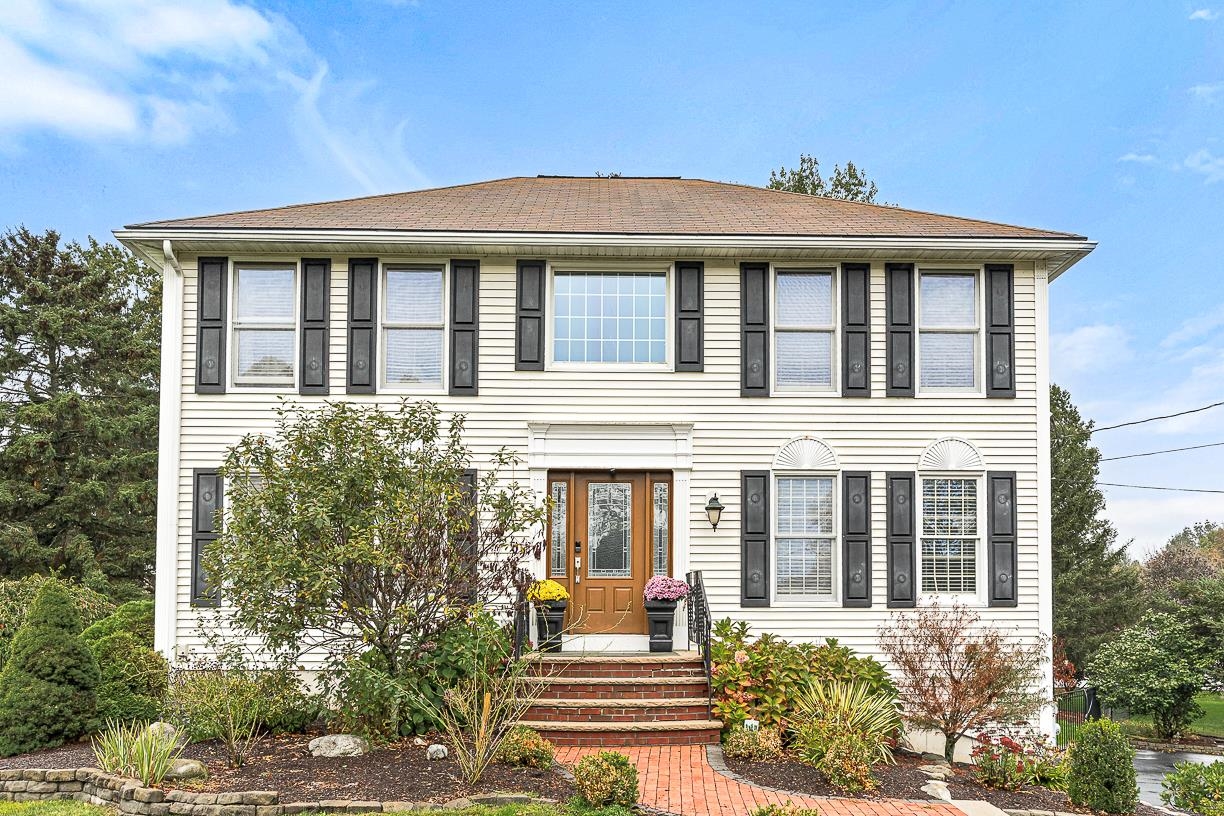
36 photo(s)
|
Salem, NH 03079
|
Under Agreement
List Price
$699,900
MLS #
5066055
- Single Family
|
| Rooms |
6 |
Full Baths |
2 |
Style |
|
Garage Spaces |
2 |
GLA |
2,078SF |
Basement |
Yes |
| Bedrooms |
3 |
Half Baths |
1 |
Type |
|
Water Front |
No |
Lot Size |
20,038SF |
Fireplaces |
0 |
Welcome Home! Tucked away on a peaceful cul-de-sac this beautifully maintained 3-bedroom, 2.5-bath
Colonial offers the perfect blend of comfort, convenience, and location. Inside, you’ll find a
bright and inviting floor plan with spacious rooms, including a front-to-back living room, a nicely
appointed kitchen with plenty of cabinetry, and a dining area perfect for family gatherings. The
primary suite includes a private bath, & hardwood floors, while the additional bedrooms are
well-sized. Partially finished basement has nice built in perfect for home office or play room. Step
outside to a large deck overlooking your fenced-in backyard oasis, ideal for pets, play, or simply
relaxing in your own private retreat. The yard is beautifully maintained and ready to enjoy. The
custom shed is a handyman's dream. With its convenient location near major routes, shopping, and
restaurants — this home checks all the boxes! *** Offers Due by Monday 10/20 @ Noon ***
Listing Office: Keller Williams Realty Success, Listing Agent: Karen Couillard
View Map

|
|
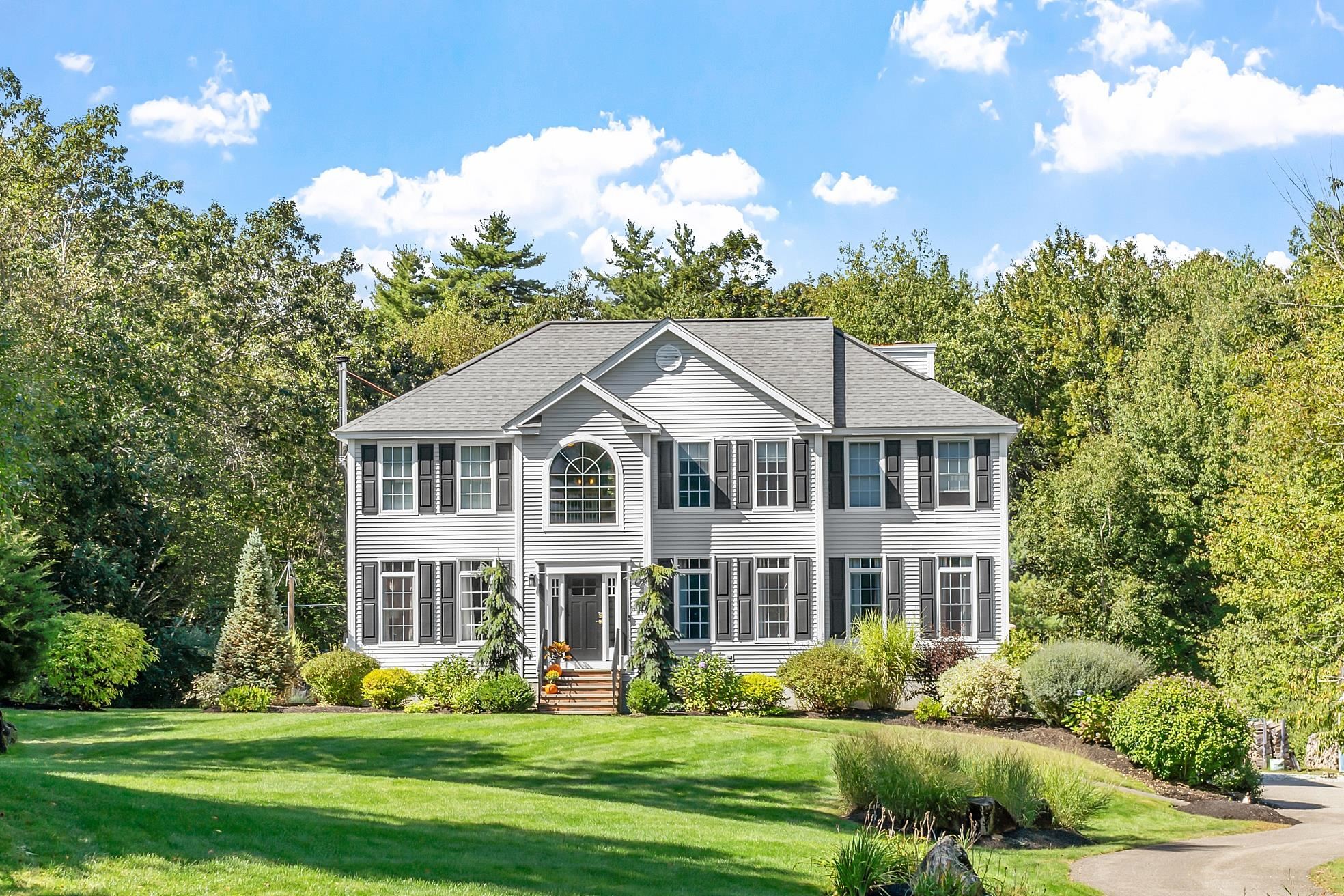
54 photo(s)
|
Chester, NH 03036
|
Under Agreement
List Price
$749,900
MLS #
5063763
- Single Family
|
| Rooms |
8 |
Full Baths |
2 |
Style |
|
Garage Spaces |
2 |
GLA |
2,784SF |
Basement |
Yes |
| Bedrooms |
4 |
Half Baths |
1 |
Type |
|
Water Front |
No |
Lot Size |
2.78A |
Fireplaces |
0 |
Welcome to 36 Croft Lane - a beautifully maintained 4-bedroom, 3-bath colonial with estate-like
presence, privacy, generous space, and upgraded systems. The well-designed layout features hardwood
floors and a kitchen with granite counters, stainless steel appliances, and an eat-in dining area
that flows into a spacious family room. A separate living room and formal dining room provide
flexibility for entertaining and daily living. Upstairs, the master bedroom provides a relaxing
escape with vaulted ceilings, a walk-in closet, and an updated master bath. Three additional
bedrooms offer plenty of space for family, guests, or a home office, plus another refreshed full
bath. Recent updates include a new roof, central A/C, water heater, hardwood flooring, and a Trex
composite deck overlooking the backyard. An ideal blend of elegance, comfort, and quality. This is a
home you’ll be proud to call your own!
Listing Office: Keller Williams Realty Success, Listing Agent: Michael Bourgeois
View Map

|
|
Showing listings 51 - 100 of 104:
First Page
Previous Page
Next Page
Last Page
|